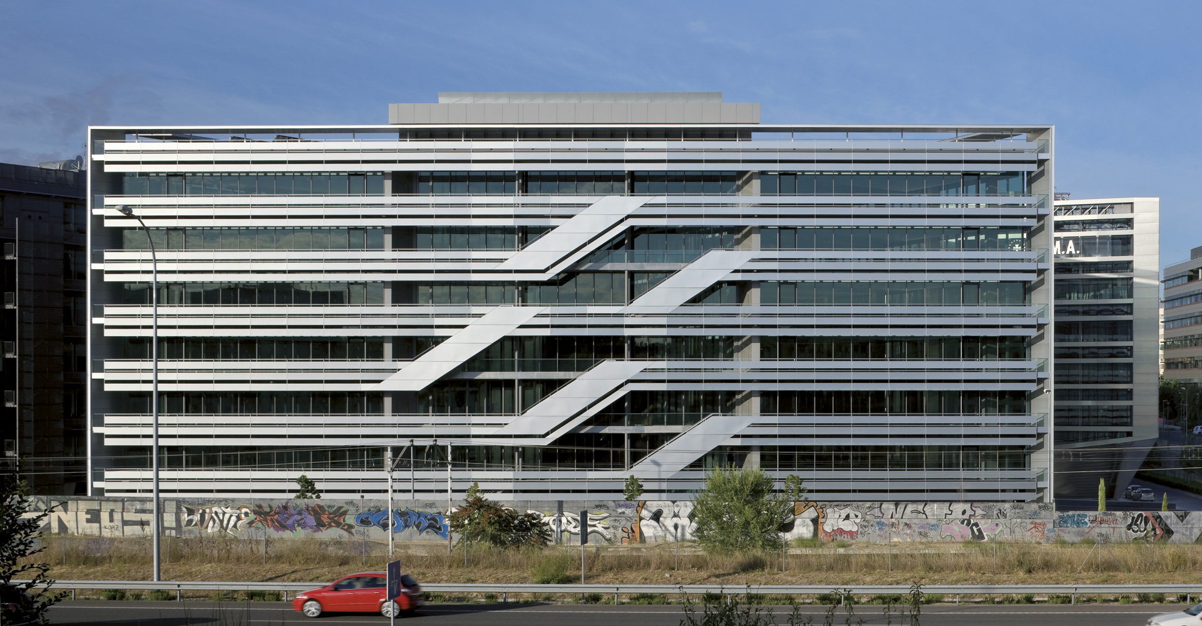
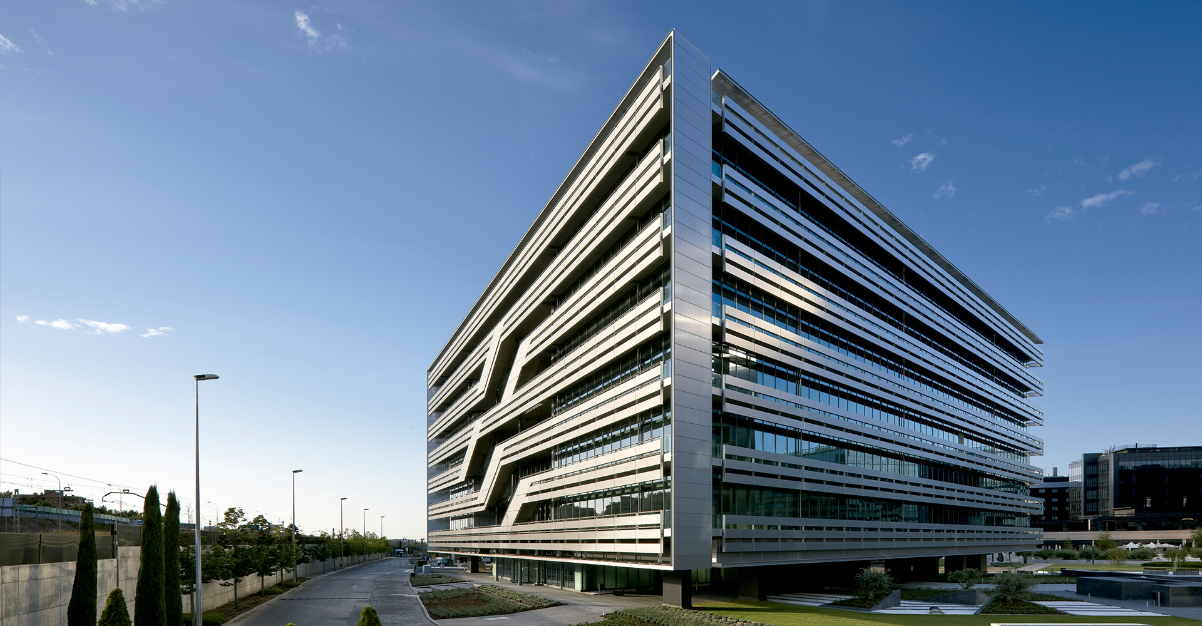
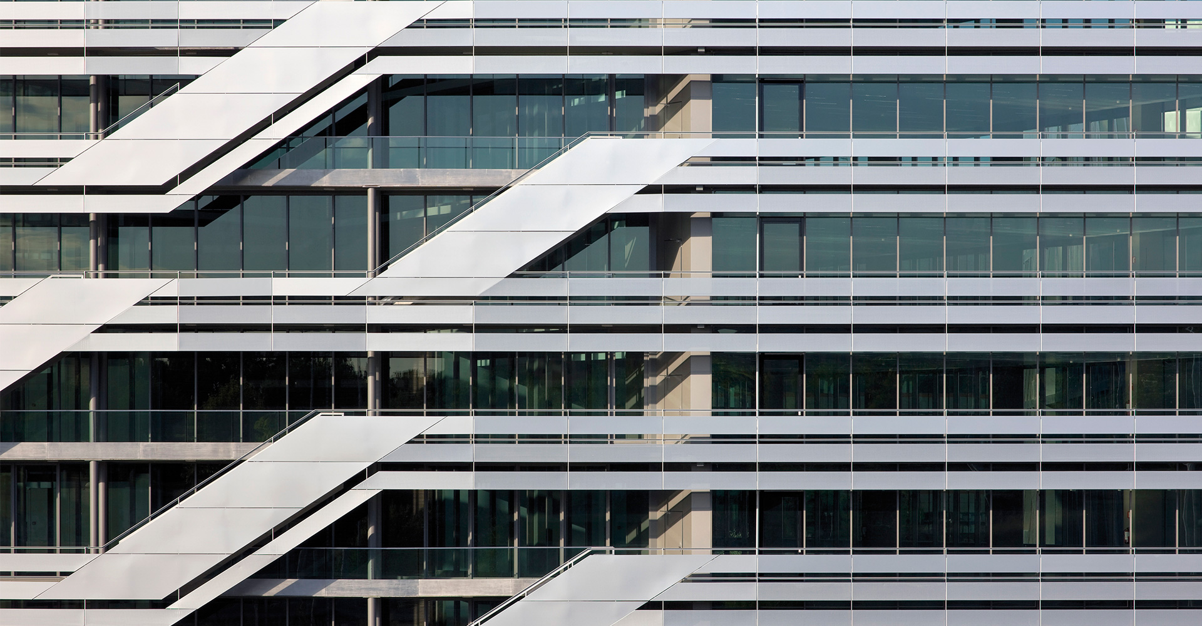
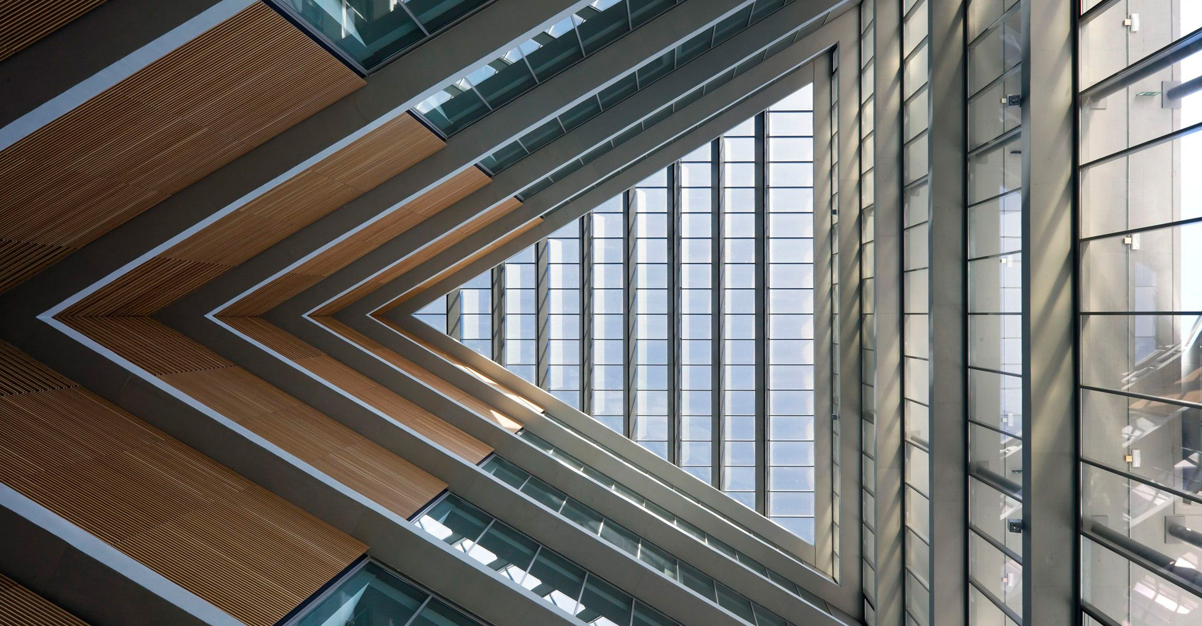
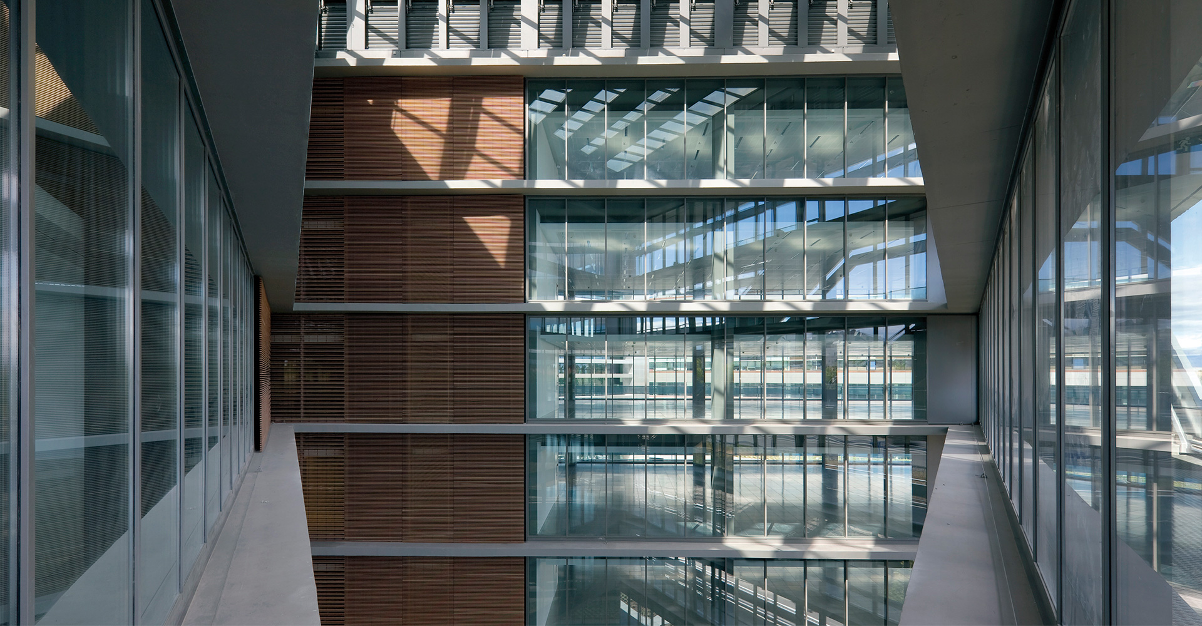





Size / 16,550m2
Client / Bouygues Inmobiliaria, S.A.
The 4B office building is located in the last free space left in the Cristalia office park, a location which is extremely difficult to fit into the composition of the entirety of the park, thereby requiring it to fit into the territory development plan as a triangular structure, inserted into the industrial park as a sort of wedge, almost elbowing its way into the central space to be able to reach the other buildings.
Additionally, due to determining urban factors that required it to take up the least amount of space possible on the ground floor, the building is held up with sheets of black concrete, setback from the line of the facade, hiding the perimeter of the ground floor and offering an image of lightness, in strong contrast to the image of the wedge inserting itself into the park. The building is accessed through the north façade, which is the most visible from the closest motorway, and therefore the most beautiful and representative, leading into the grand seven-storey space that makes up the atrium. It was planned as a central space for users and visitors, visually connecting the common areas with the offices.