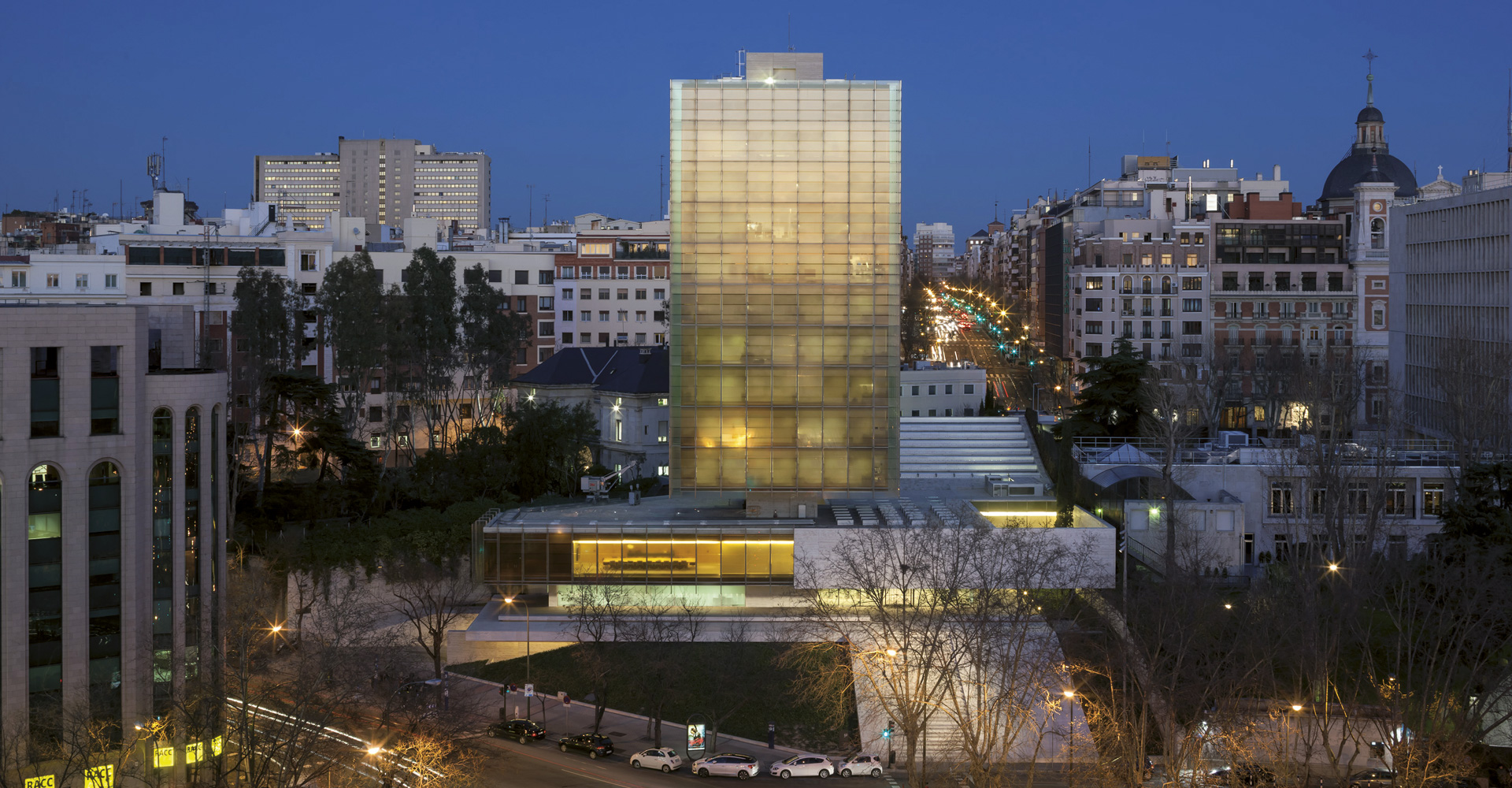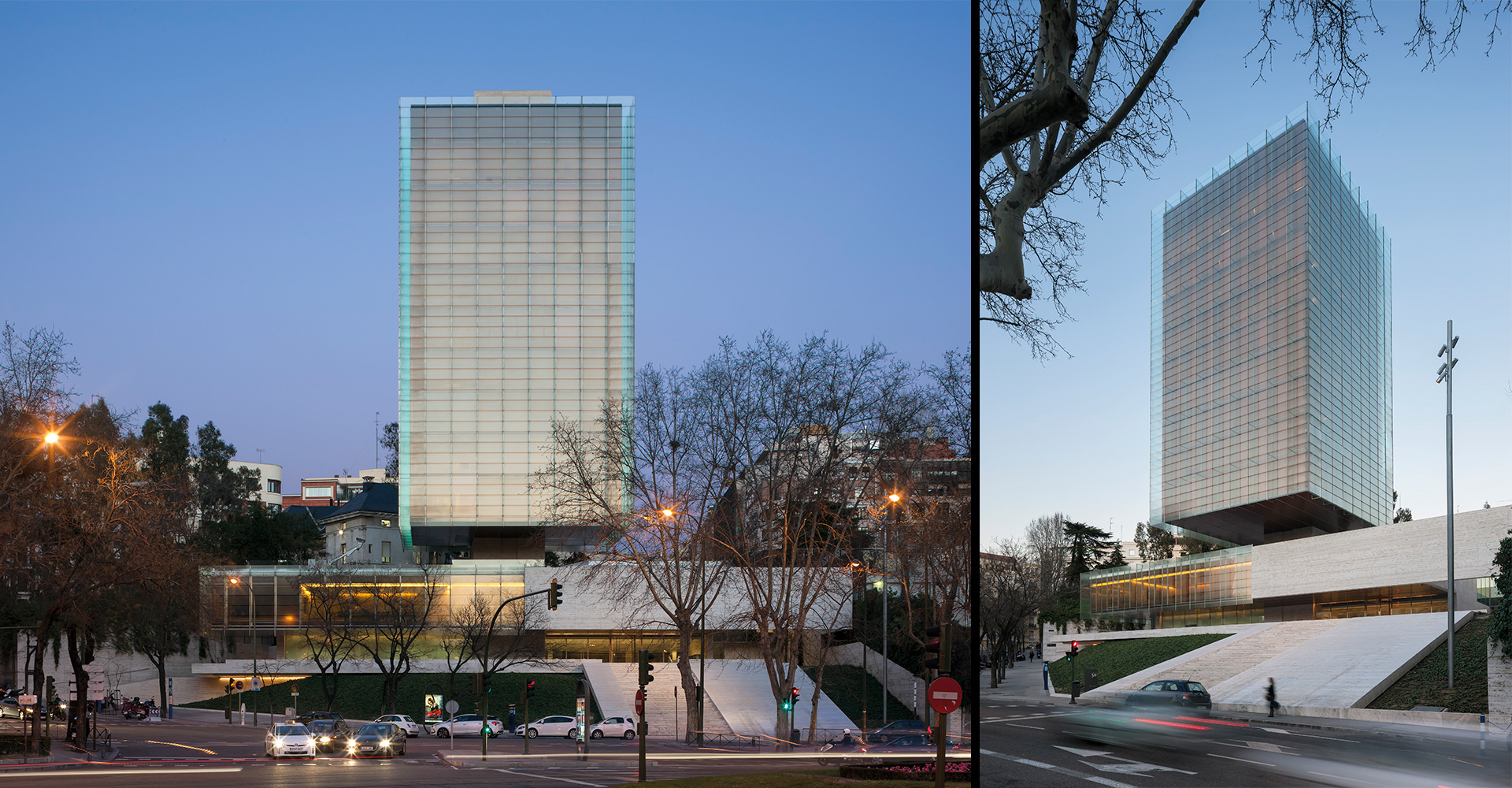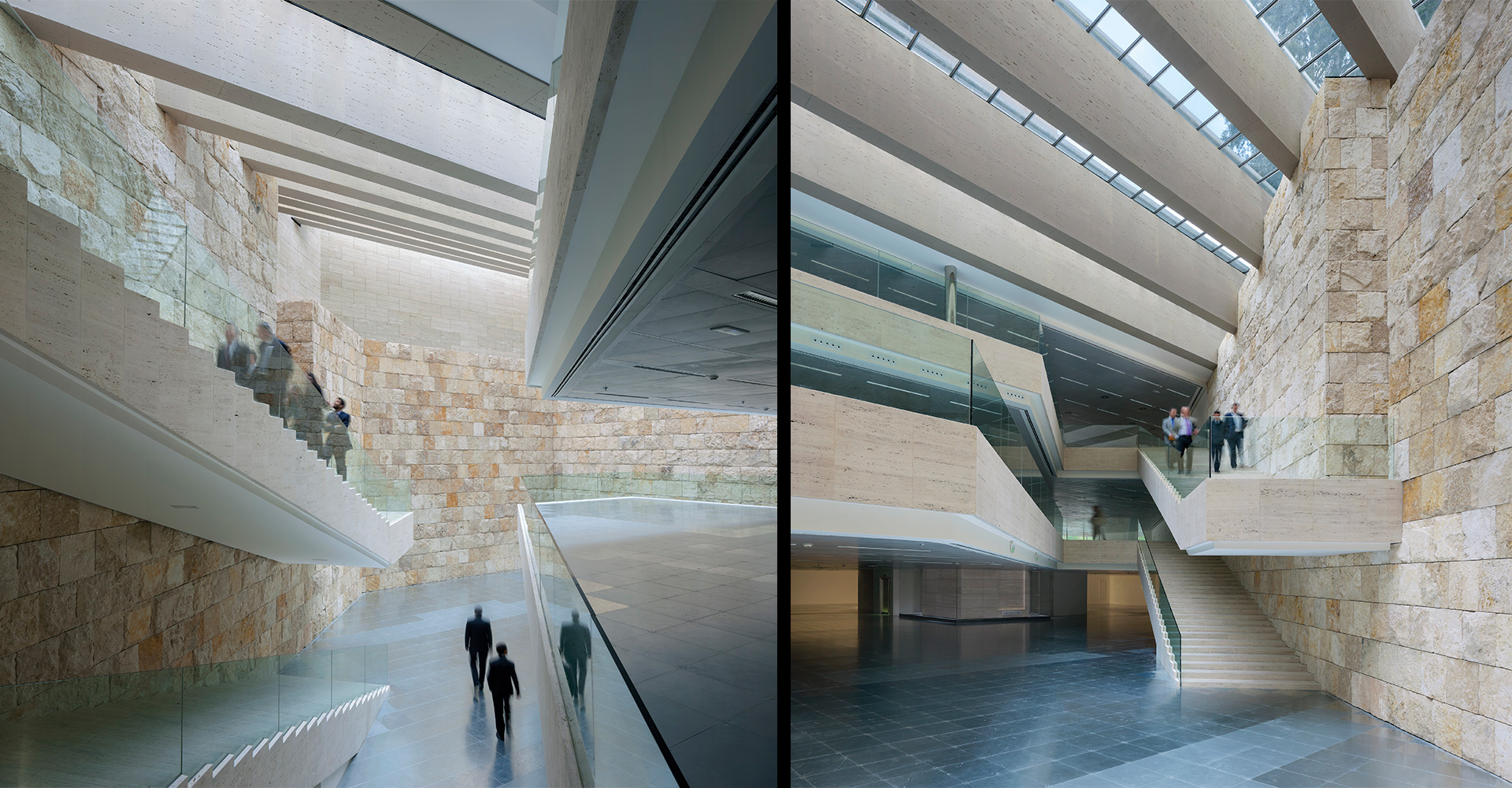





Size / 14,243m2
Client / Mutua Madrileña
More than 20 years after being built, the Castelar Building was in need of refurbishment, to renew fittings, optimize office space, and bring it into line with current standards, basically as regards the New Technical Building Code.
Its location at the centre of the historic city of Madrid, and the innovative use of techniques well ahead of their time, such as the use of glass as an HVAC tool, and the original structural approach (a suspended eccentric, davit-like structure), means the Castelar Building is considered a stand-out building in the portfolio of D. Rafael de La-Hoz Arderius, awarded the 2000 Architecture Gold Medal.
Unusually in this type of buildings, the vertical communications nucleus is not located in its normal position. Rather it is placed outside the building where it forms a davit for the suspension of the main volume. The floors are therefore freed of pillars and services, and the main volume takes on the appearance of a prism of glass floating in space over its base.
Also highly original were the two matte glass walls covering the main volume. The result is threefold: a reverse-greenhouse effect that provides a solution to problems caused by direct sunlight on the curtain walls, an accentuation of the slight transparency of the tower, and an augmented perception of a weightless mass.