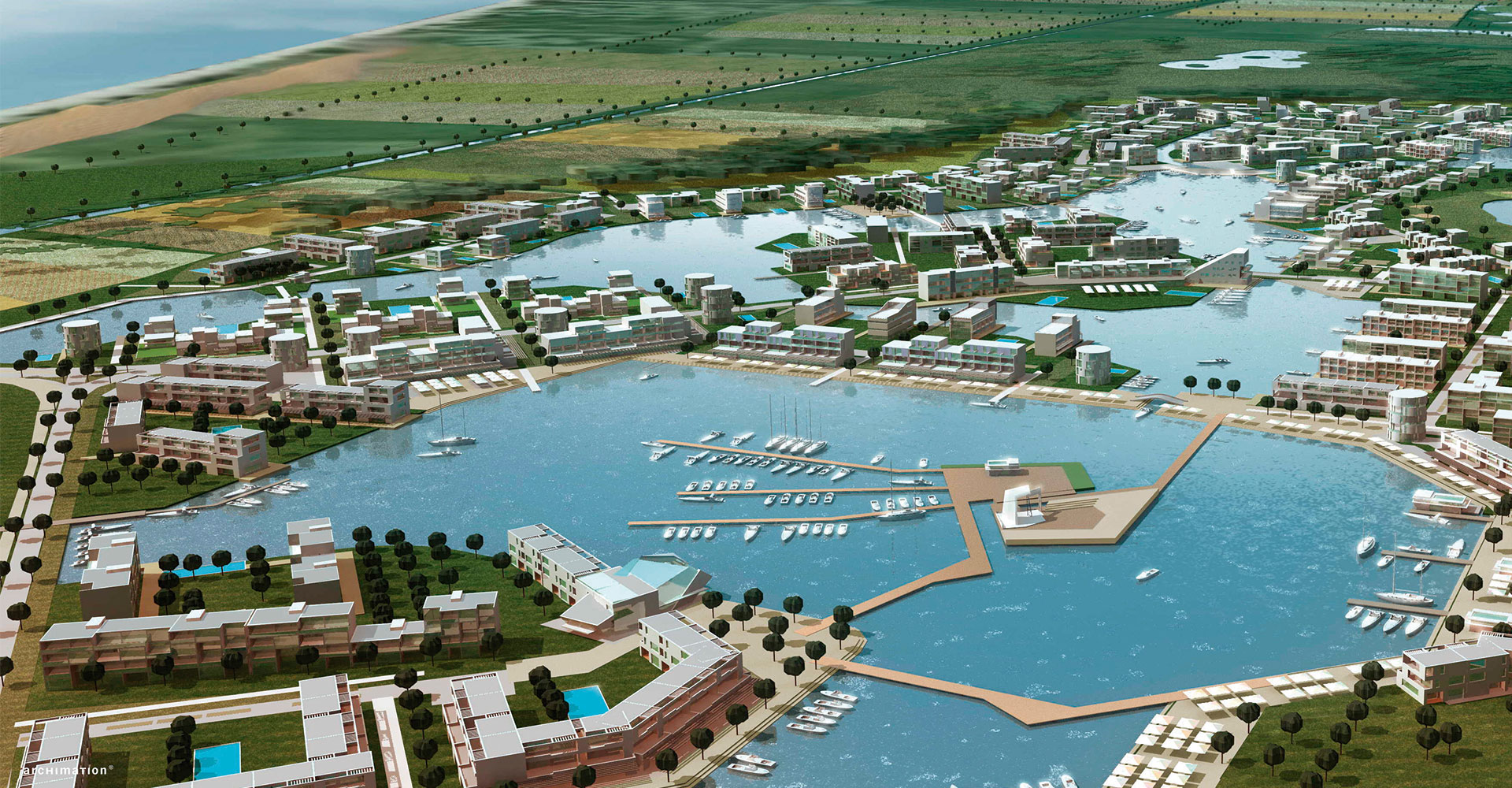
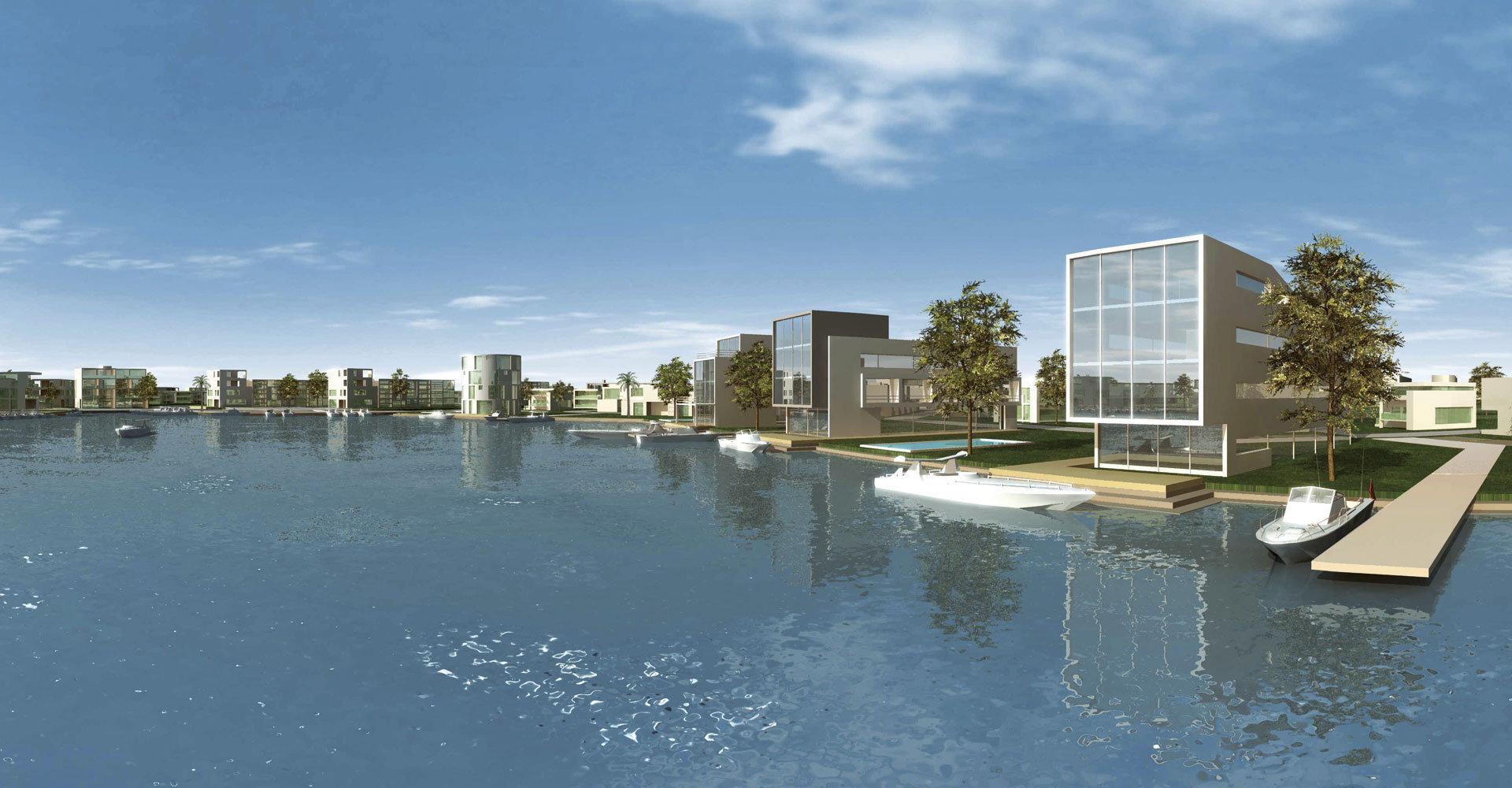
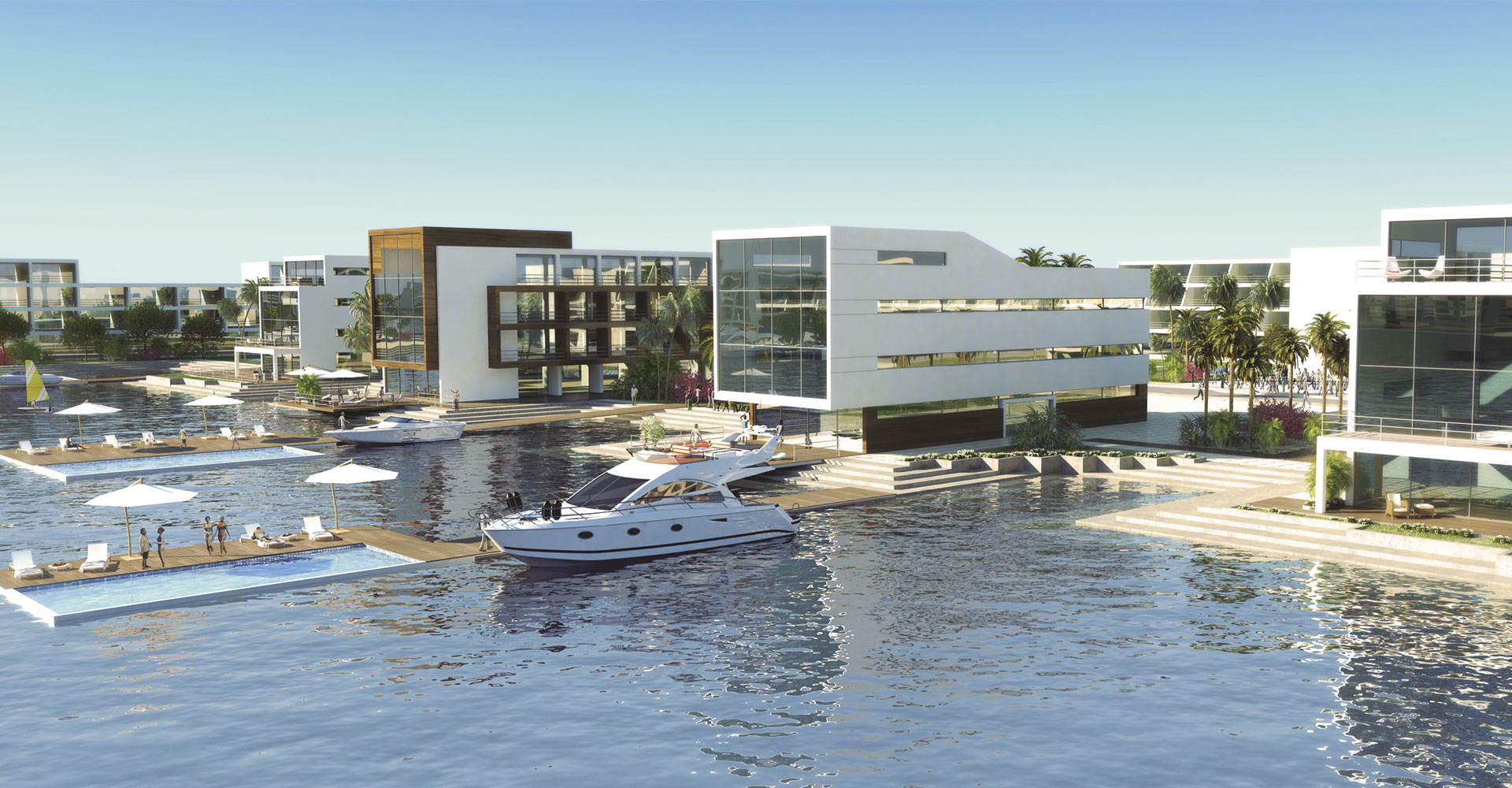
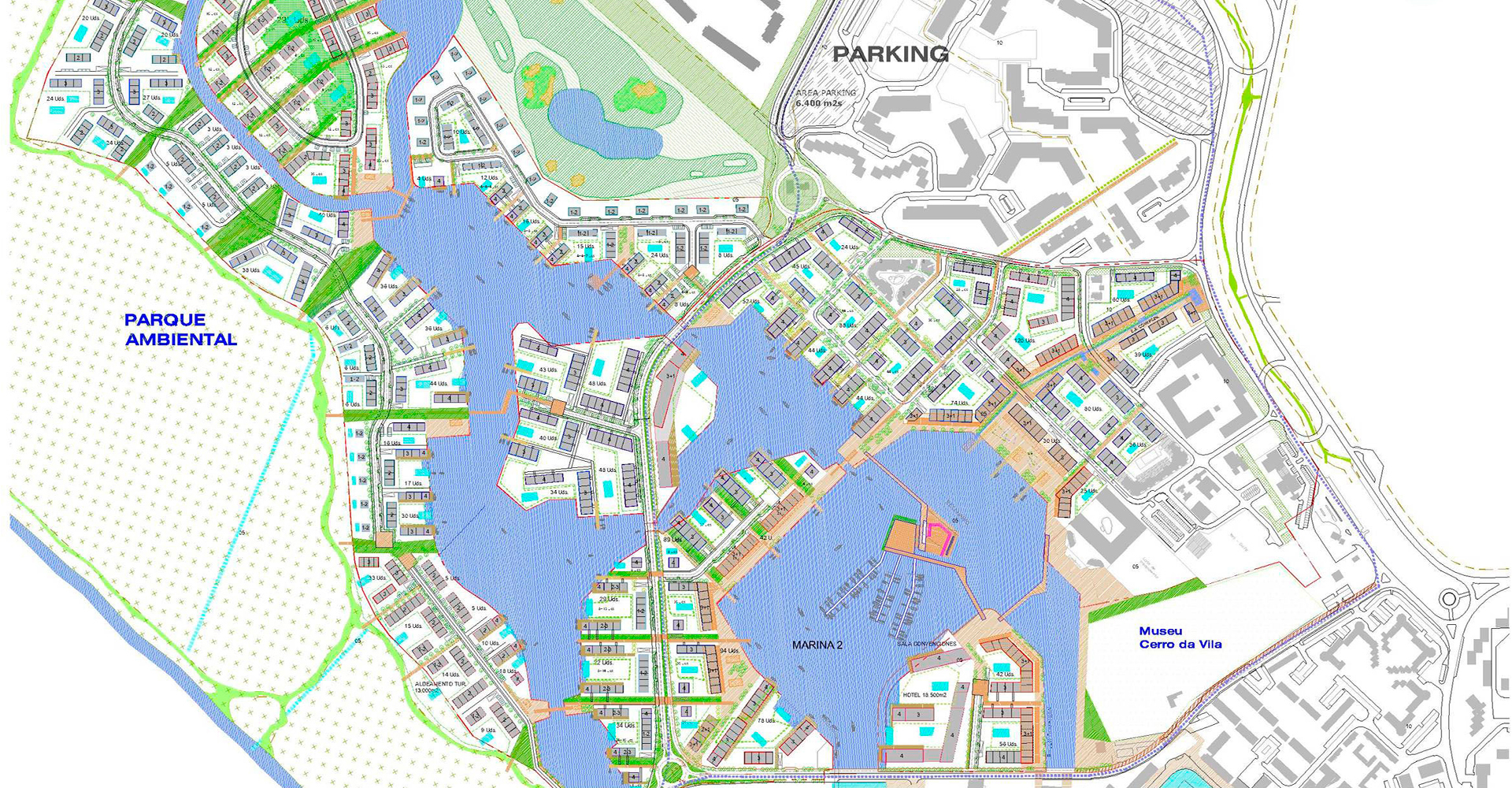
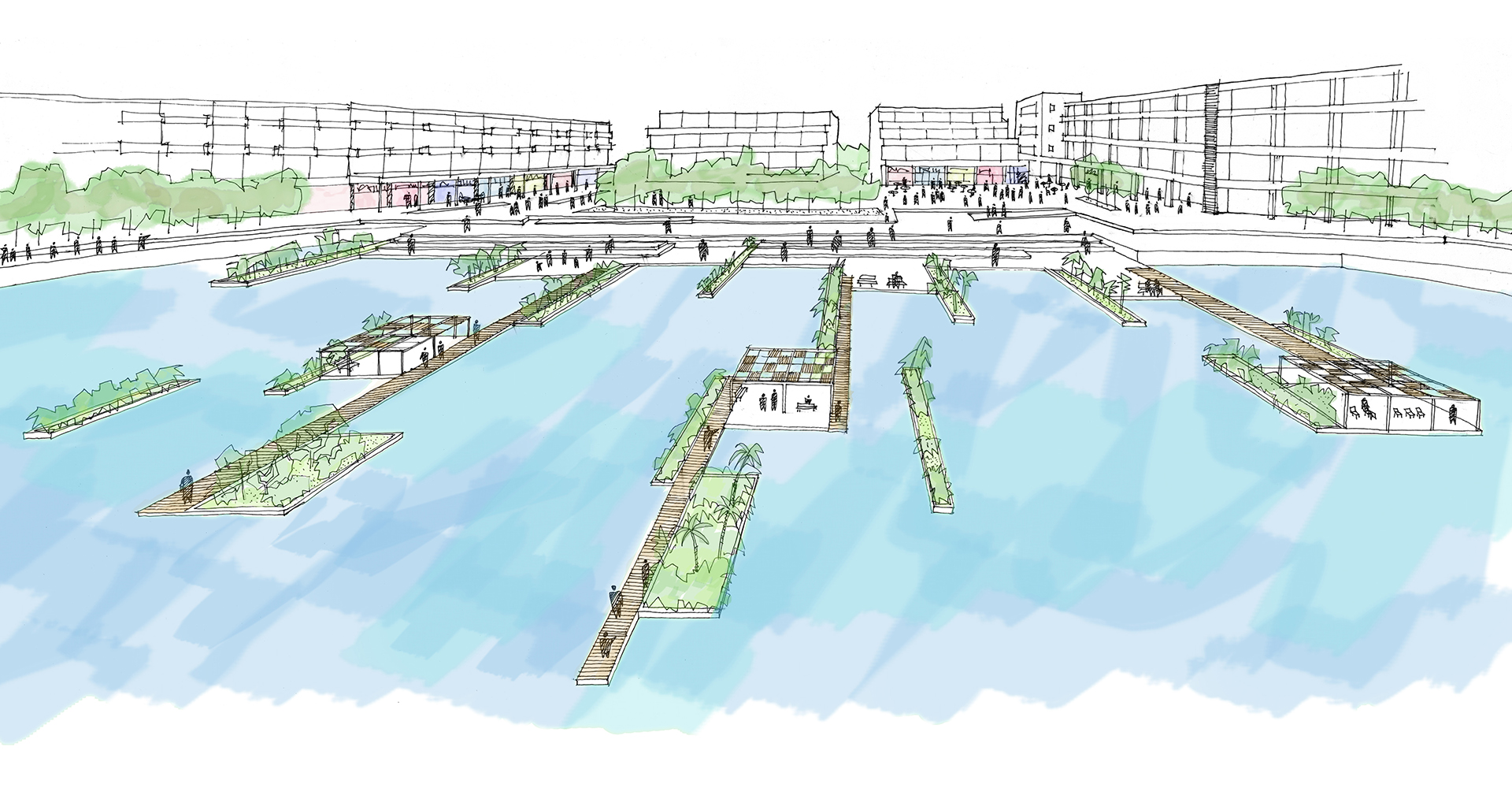
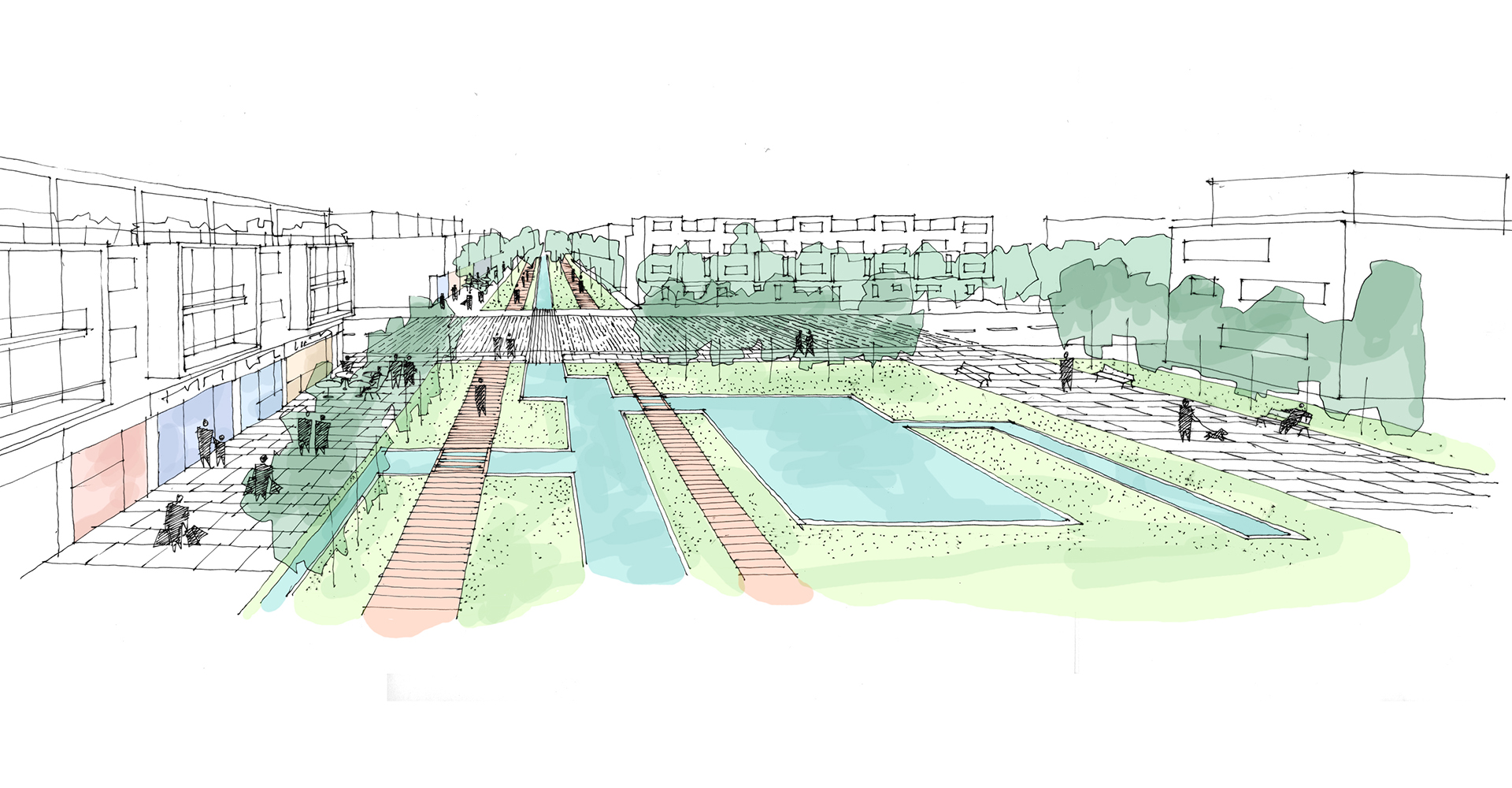
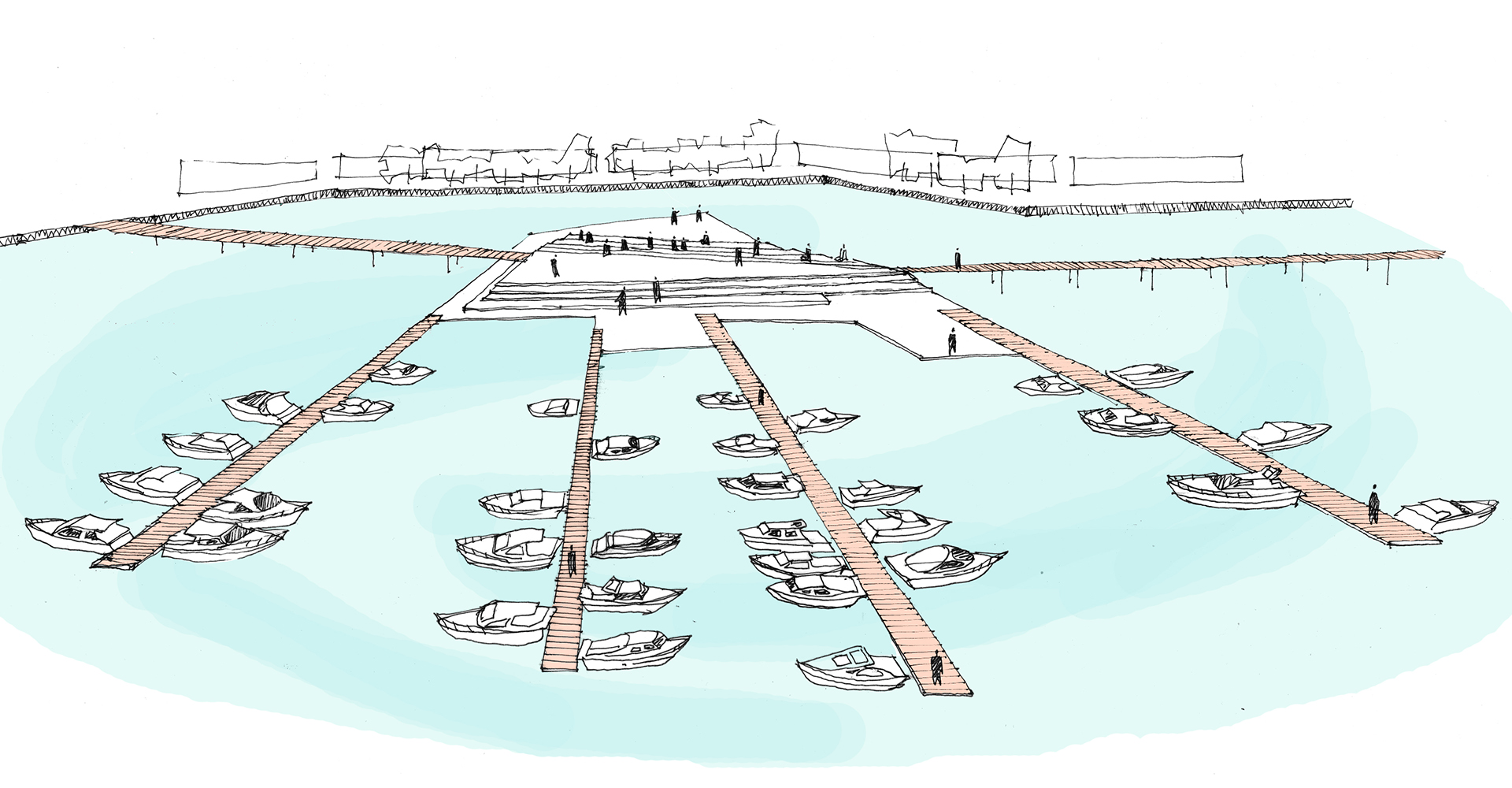







Size / 560,600m2
Client / Grupo PRASA
Started in 1970 on the Portuguese Algarve coast, the basis of the Vilamoura residential estate’s prestige is the high quality of its sports marina and its five golf courses. The new project is a coordinated review of the large area of terrain still to be developed by its new owners. The extension of its water and marina programme and the planning of new land uses are being studied with concern to the environment. Accesses and uses must be given a new in-depth approach in accordance with the Master Plan under design.