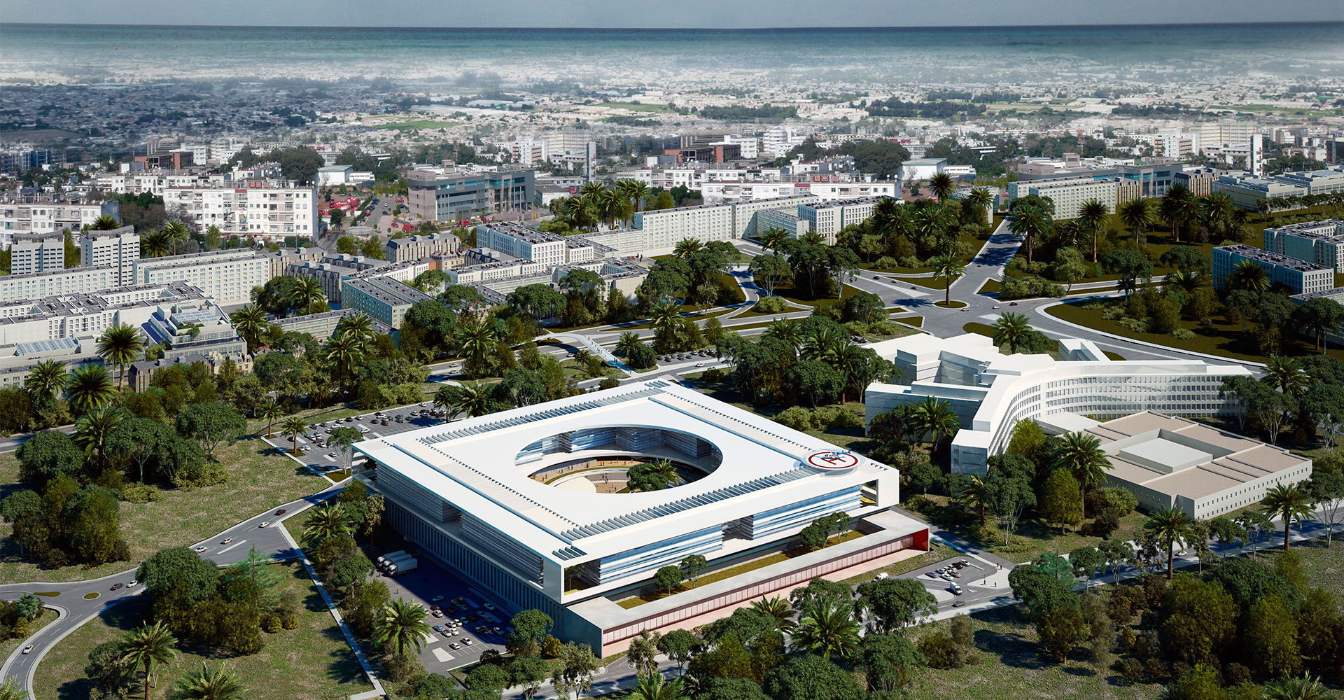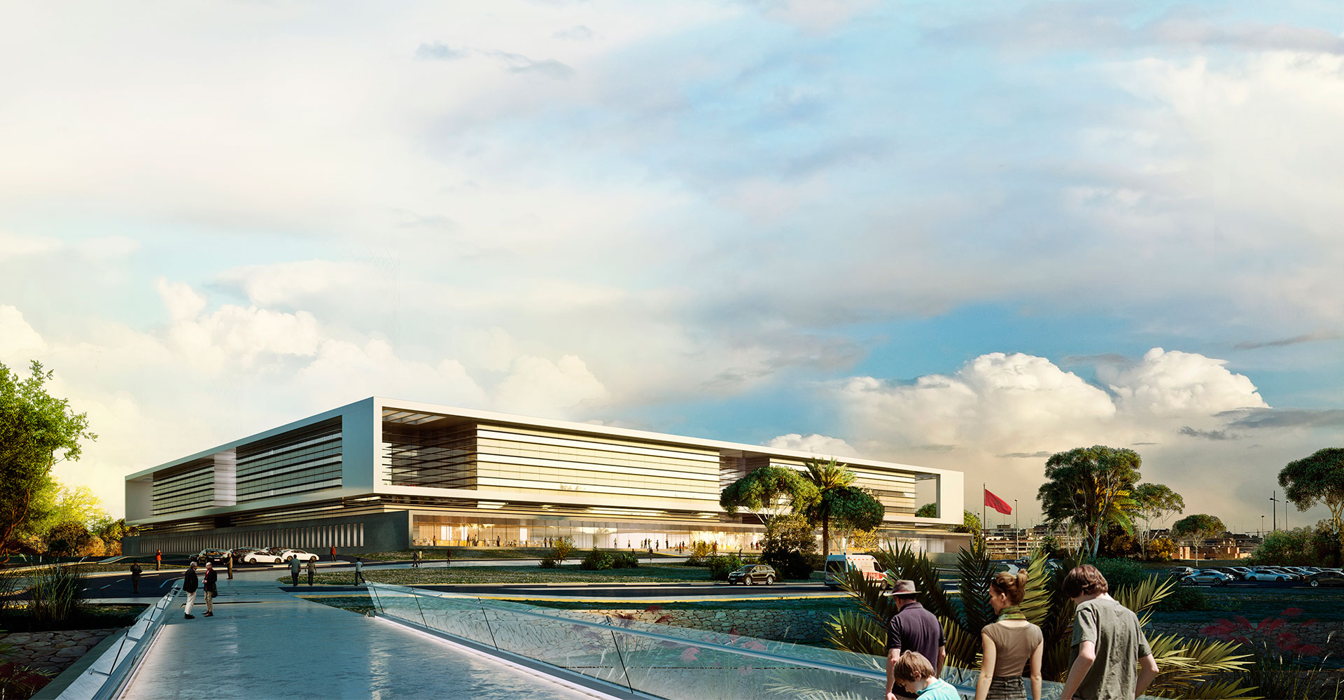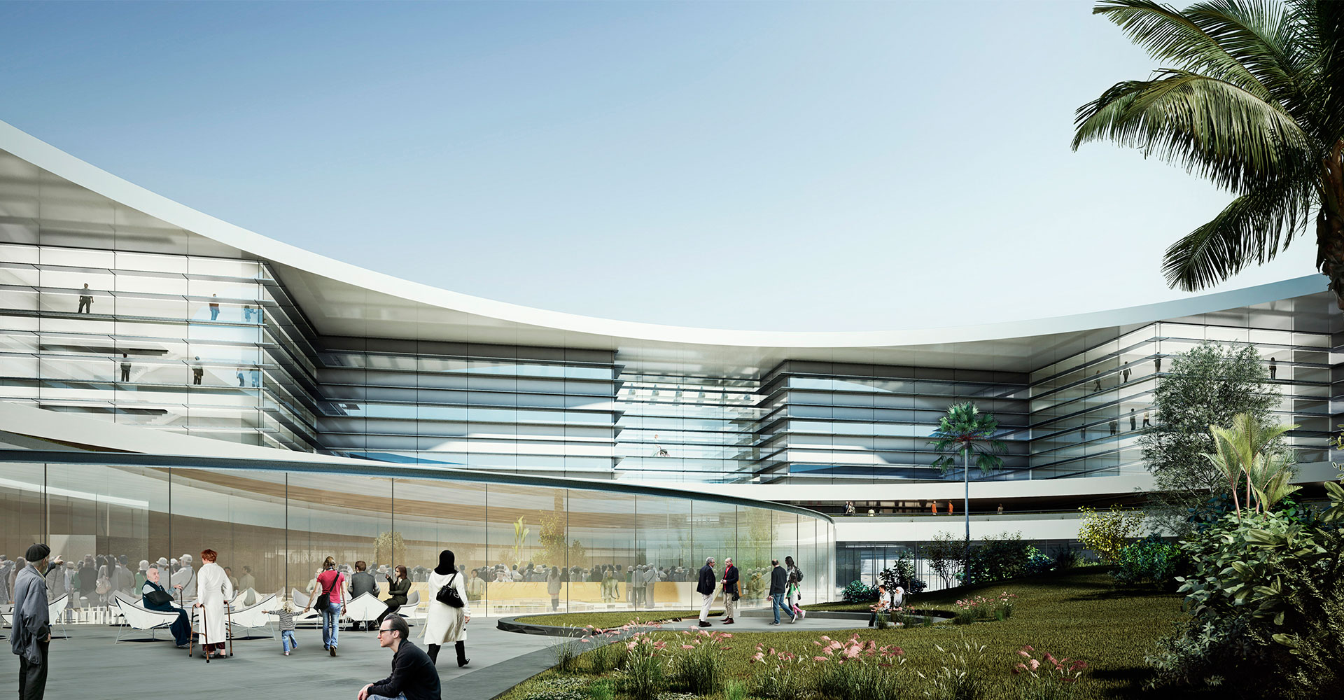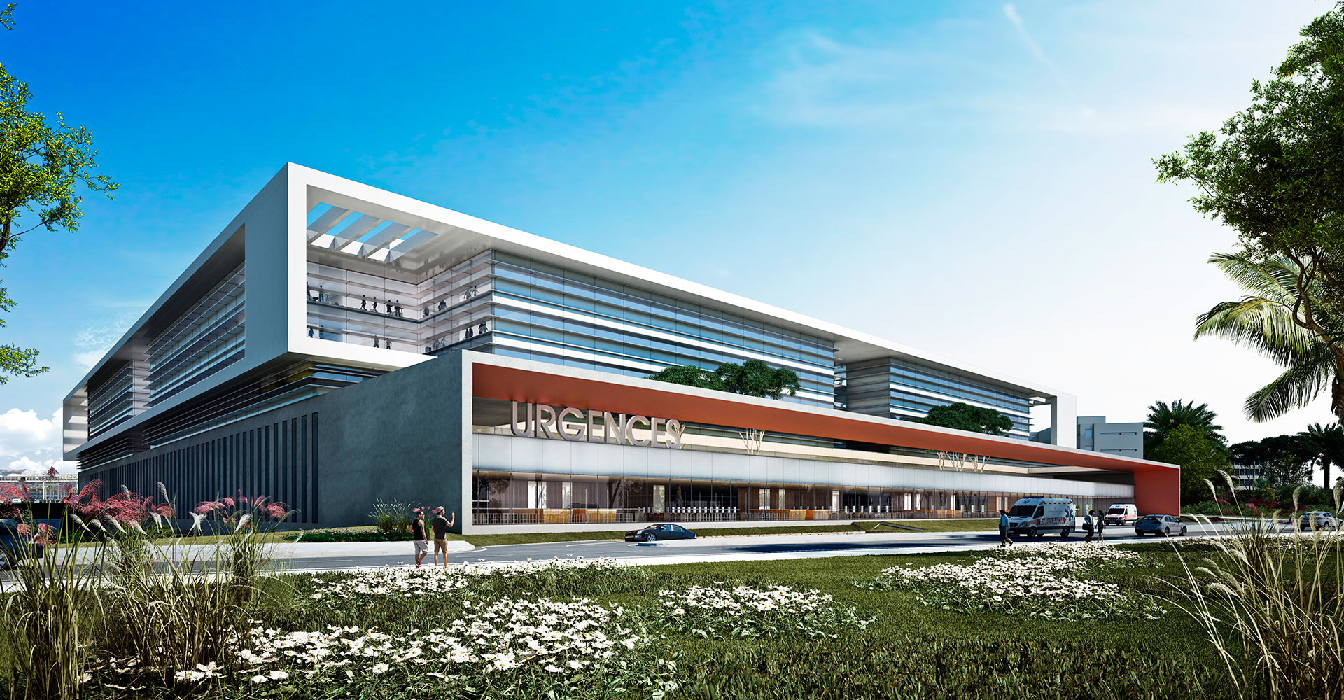







Size / 101,261m2
Client / Ministère de L’Équipement, du Transport et de la Logistique
Collaborating Architect / Cabinet Melehi
The design of a university hospital is a challenge because it not only implies to provide answers to the constraints of the spatial organization related to a complex operation but also a deep reflection on "The Hospital Model" which would best suit the development of medical services, requirements of user comfort (patients, medical personnel, students and paramedics, as well as visitors, etc ...), the quality improvement of the admission and the patients’ stay, and the working conditions of workers.
The future hospital will be shaped as an urban block, compact and homogeneous with a horizontal linear form as an isolated volume with two major elements: the medical- technical plateau (plinth), and the hospitalization (detached volume). This rotund volume wants to avoid the classical hospital image with linear bars or comb-shaped, highlighted by a contemporary architectural expression with a sober and austere treatment.