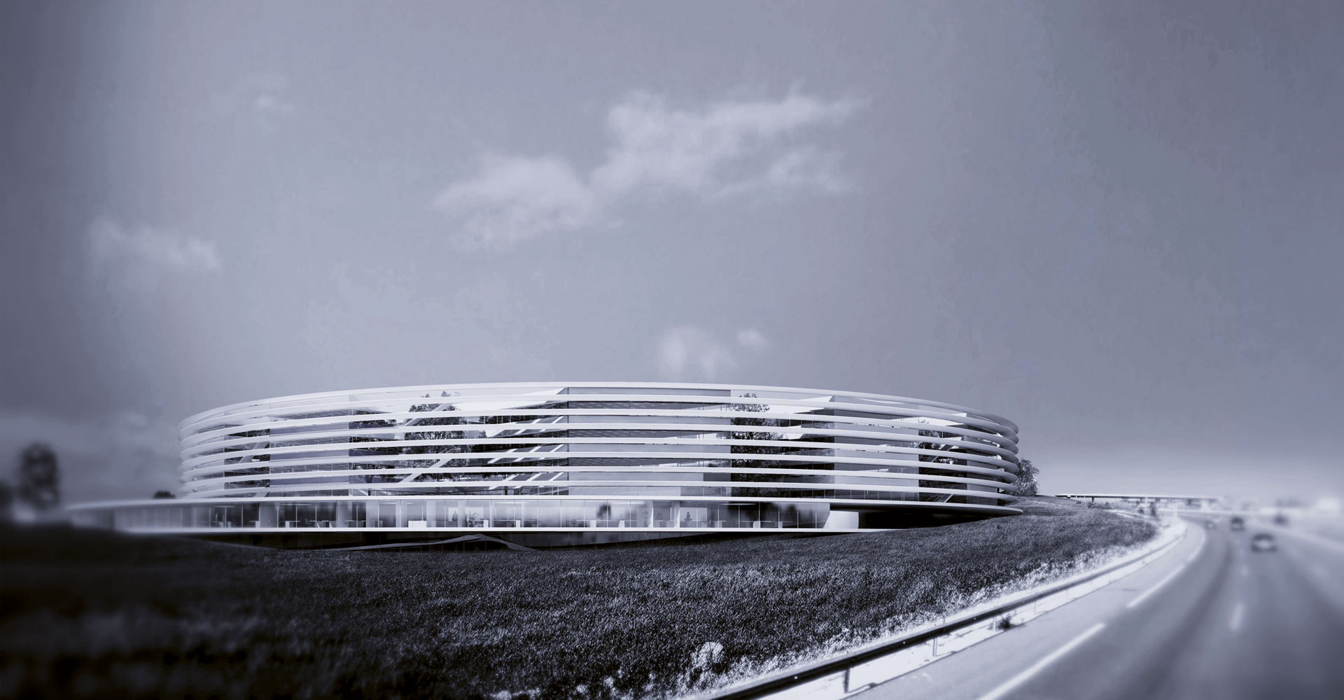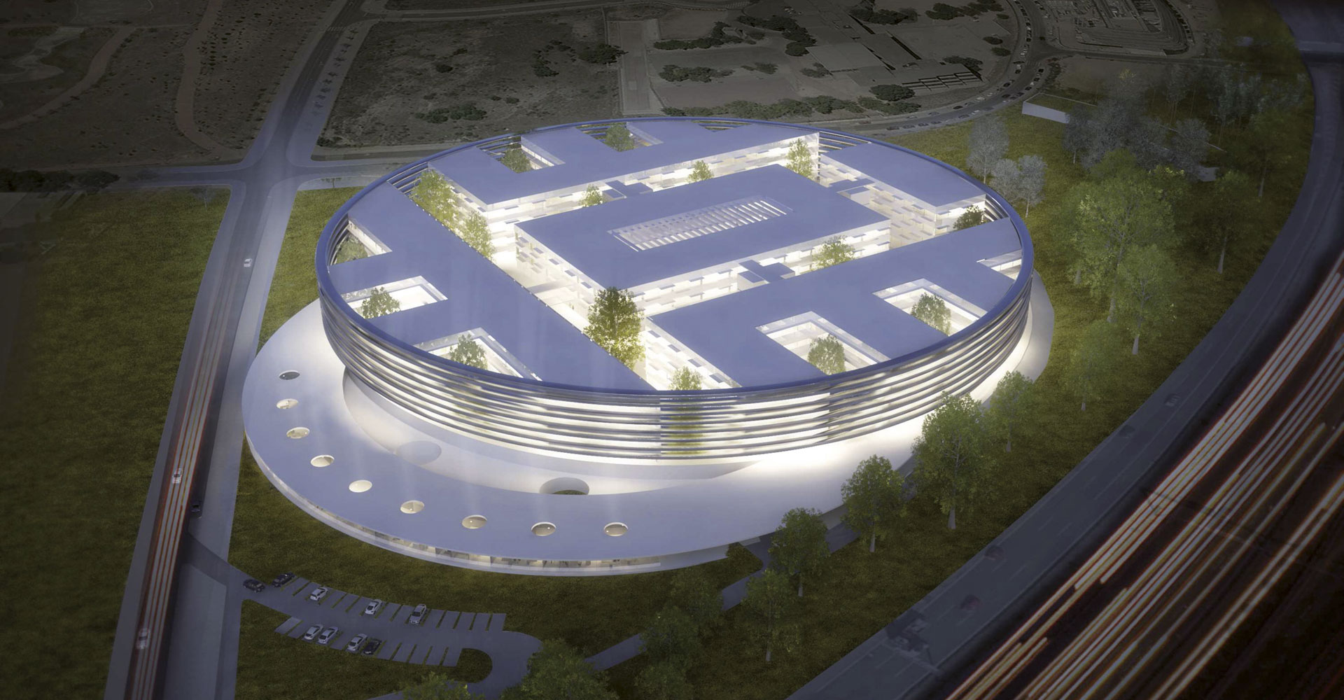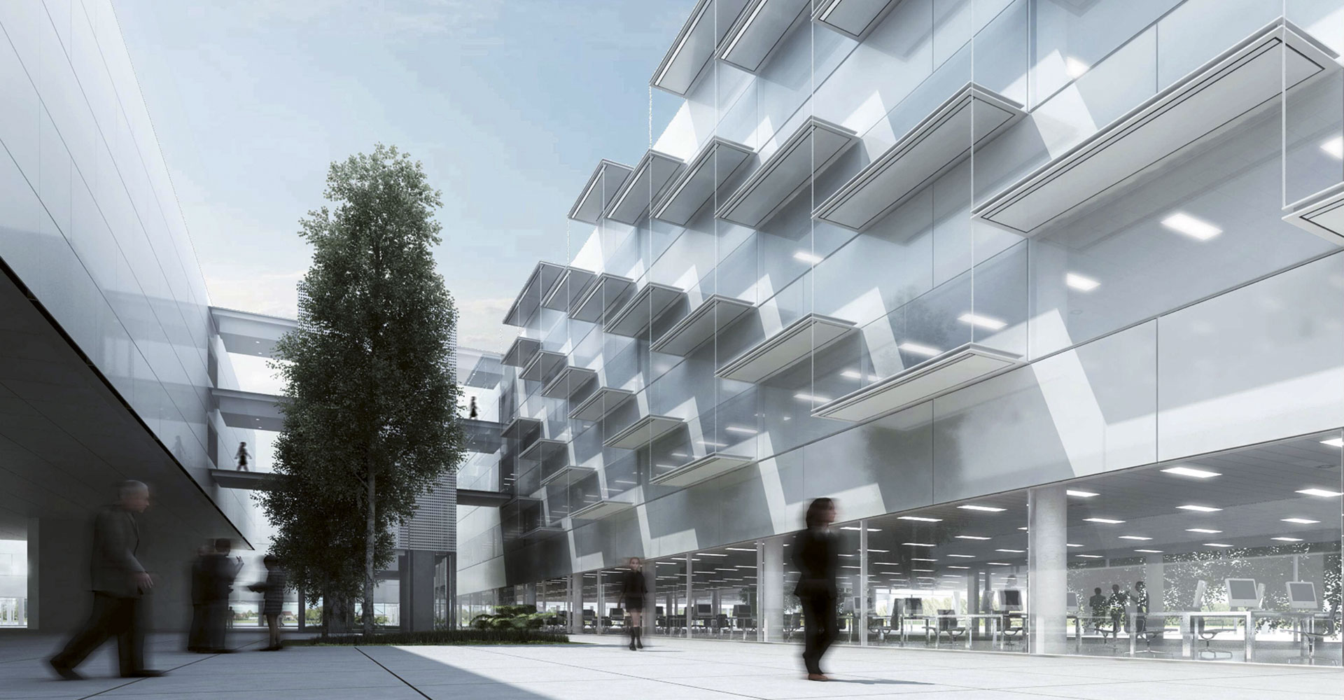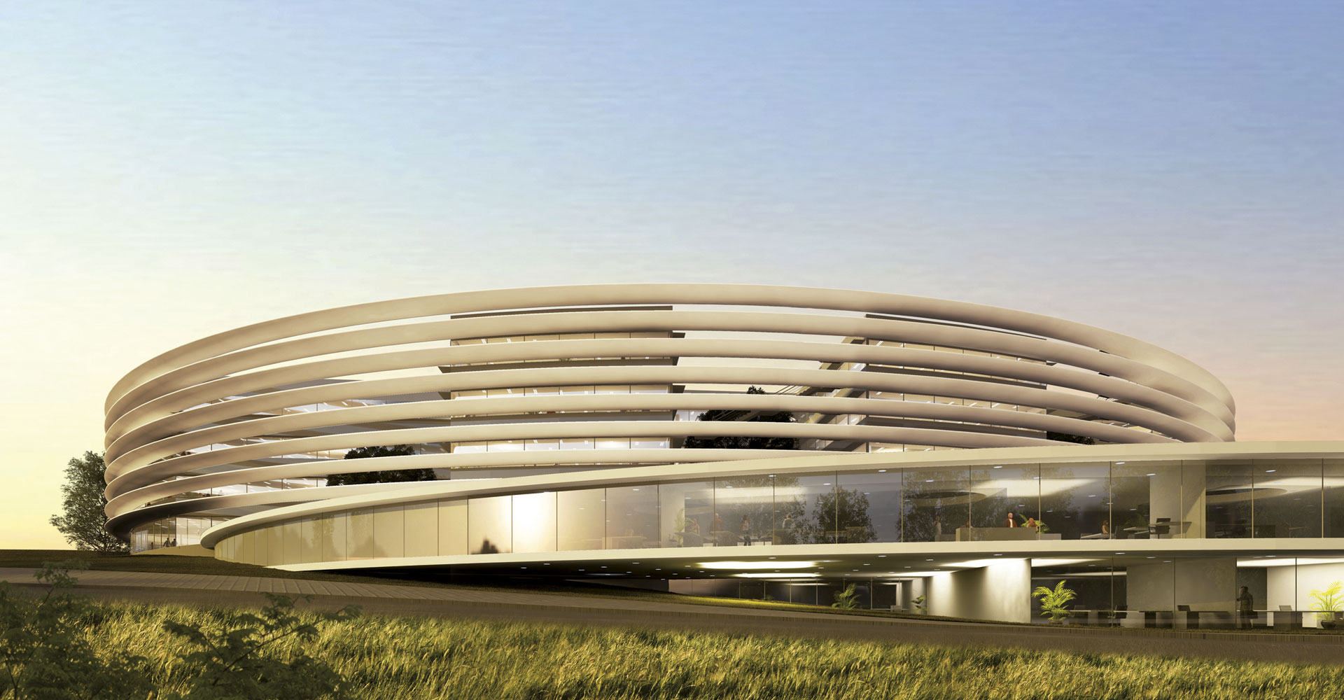







Size / 53,920m2
Client / Ministry of Finance and Public Administration
The new campus will be located on a plot of approximately 51,000 m2 located in Sanchinarro, Madrid. On the site there will be buildings or areas that house the different centres and schools, with their different areas and units, as well as their exclusive scientific and technical services (for each centre or school). The set of centres and schools will be provided with a general service area for the Campus and will be assisted by an integrated platform of common scientific and technical services. The layout of all these buildings is inscribed in an exterior circular skin/structure/facade that unifies the complex, promoting in turn a number of advantages, functional flexibility, communications, environmental measures, image, etc., which this complex needs.
This arrangement also enables to build a communal infrastructure for the Campus designed to solve the energy and waste management, entrances, traffic support, parking supply logistics and storage. It will also provide services for the staff, such as outdoor sports areas.