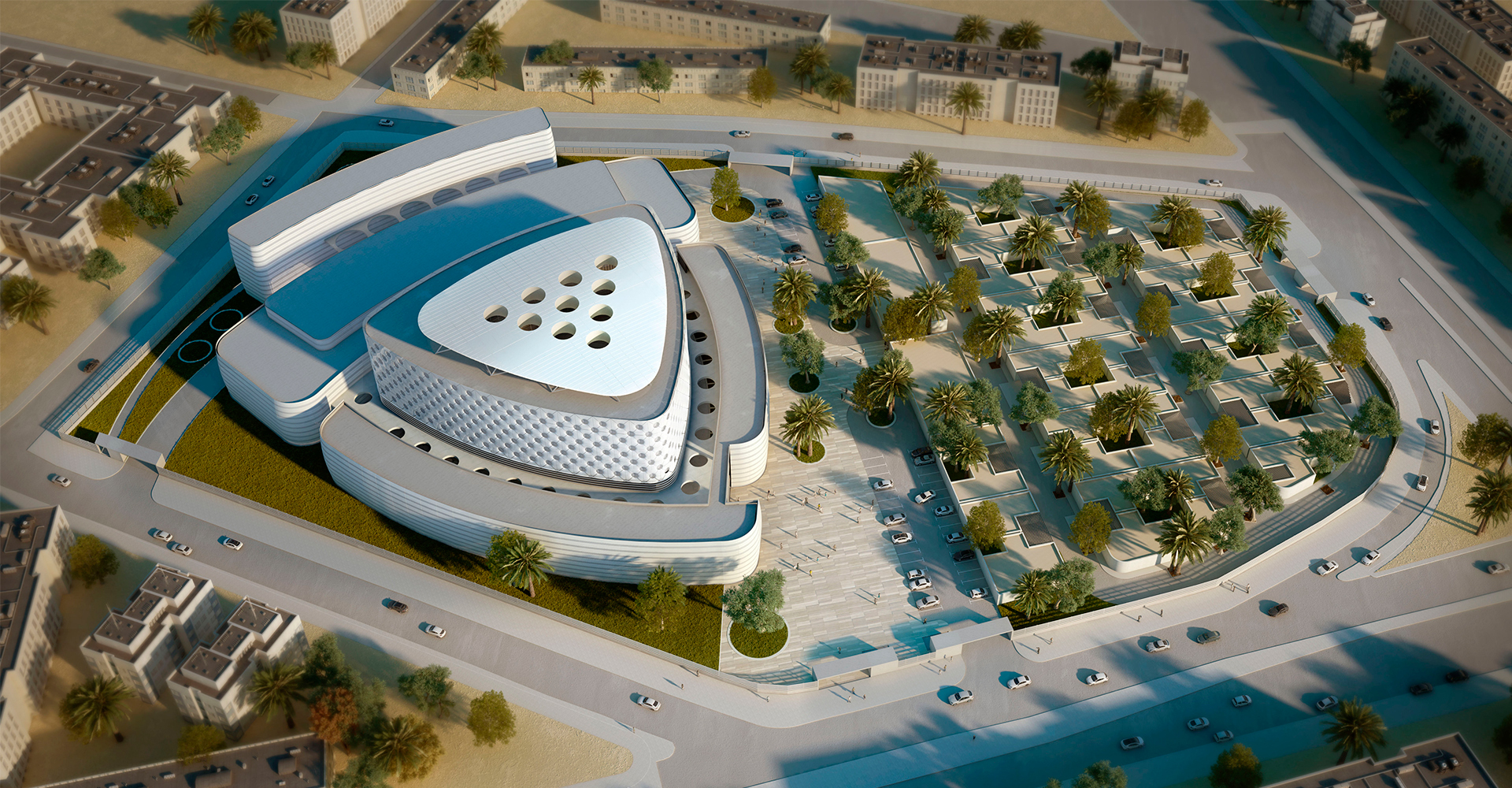
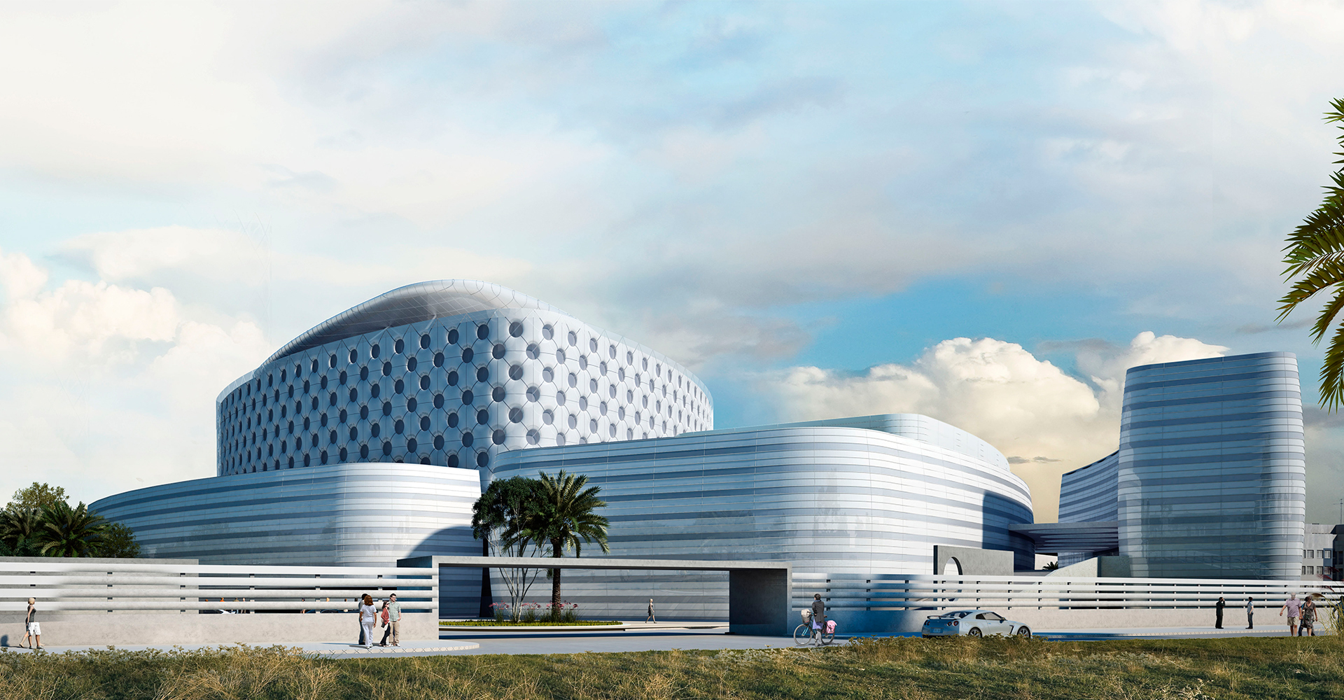
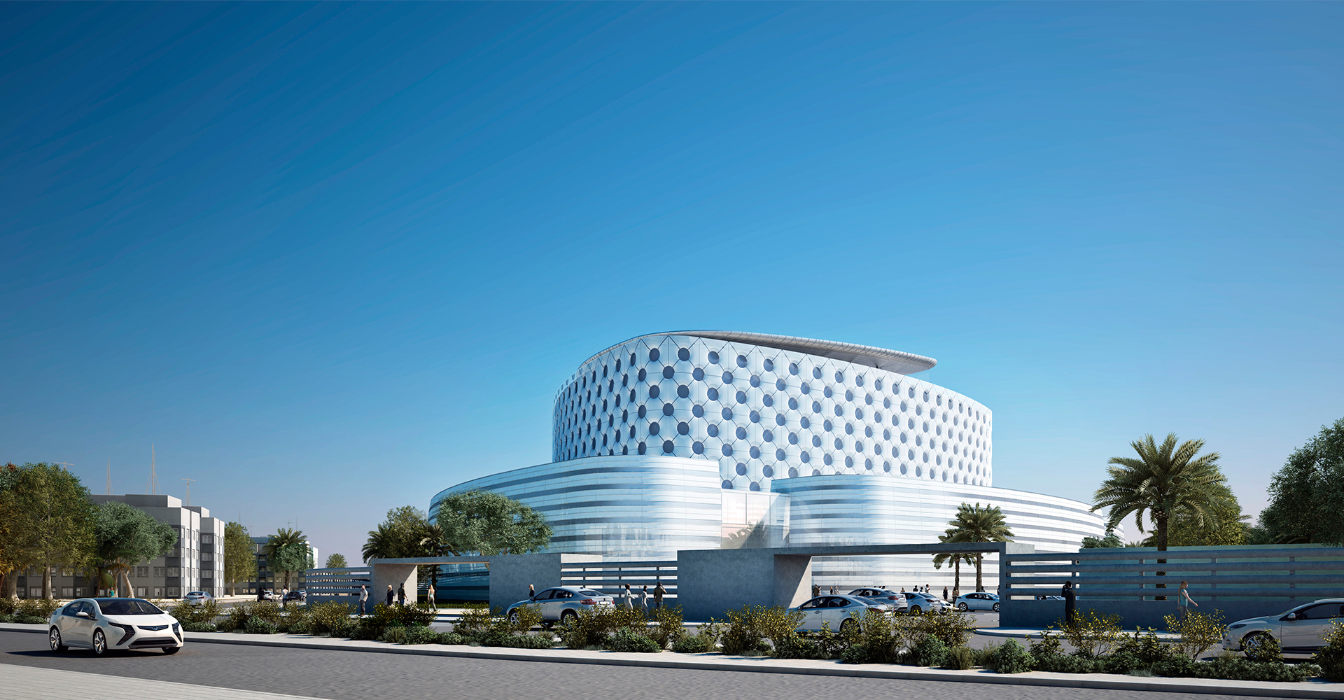
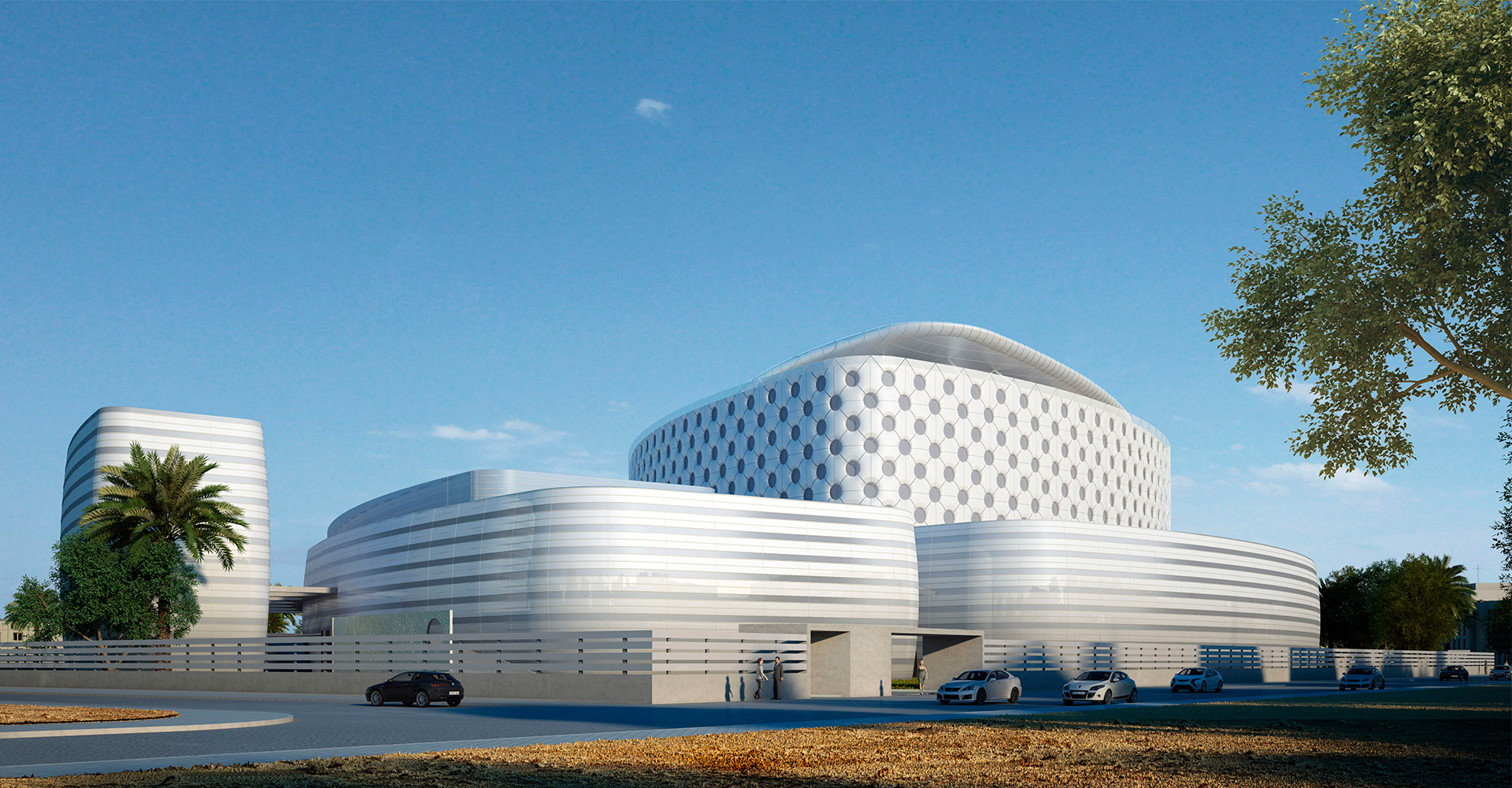
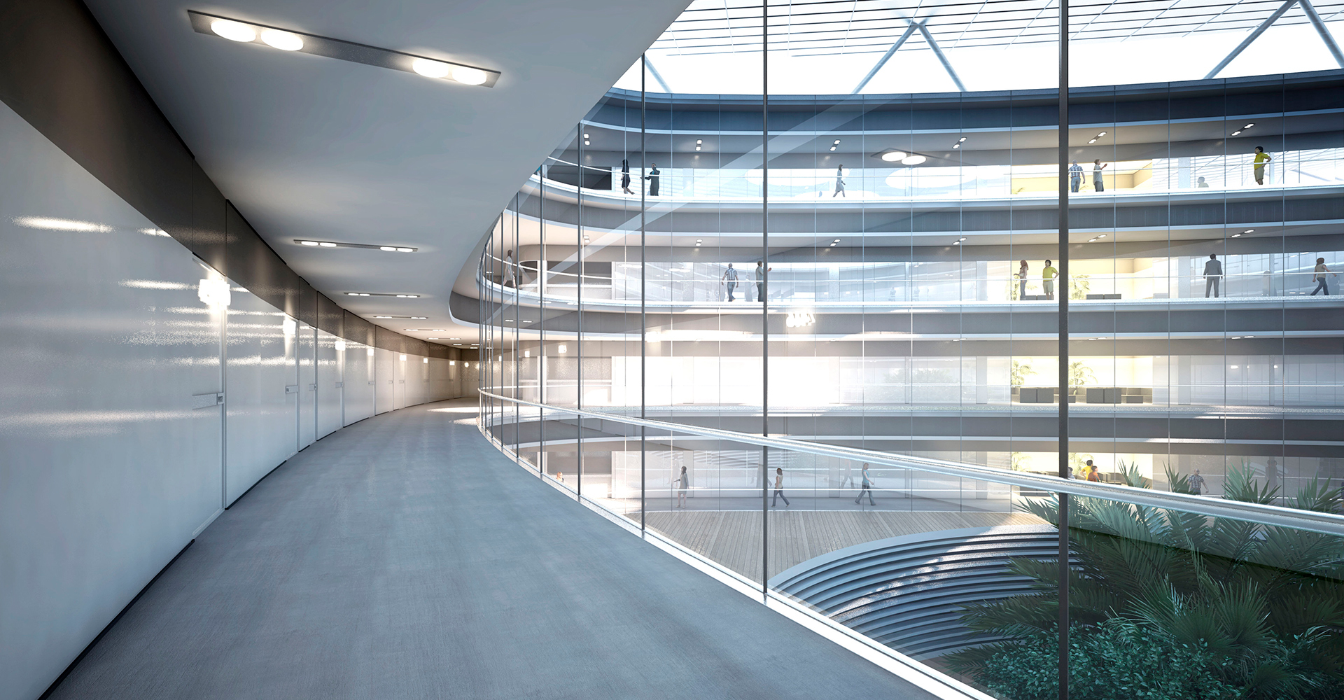
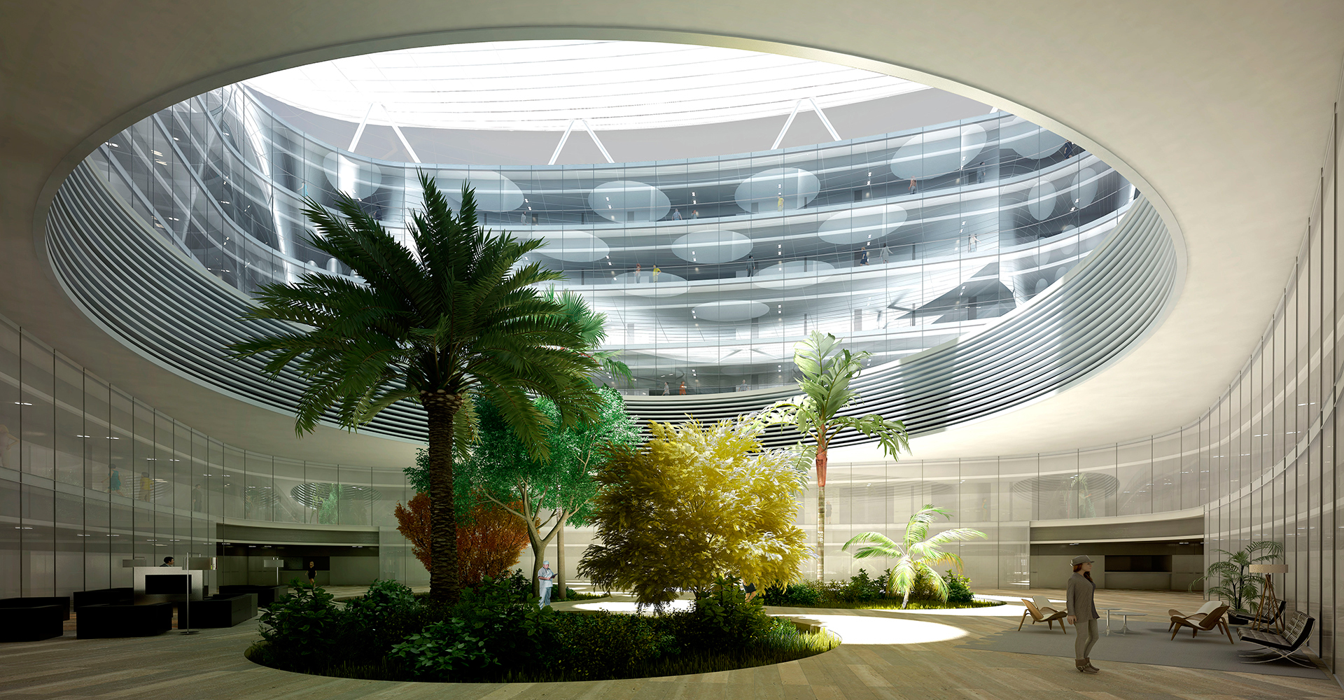






Size / 44,935m2
Client / Ministry of Health of Iraq
First Prize, International Competition
The massing shapes three volumes connected with walkways, which encompass various health areas of the hospital, holding a volume of glass where the ward is developed. This industrial aspect results in a complex system of articulated spaces within three prisms that make up the plinth, intertwined with each other as if they were a machine, a “healing machine”. Opposite to the prominent functional program given to the plinth, the hospitalization tower stands as a symbolic landmark. The 7 story central building mainly housing the ward and intensive care is growing out of its surrounding three story neighbours. The ward is like no other space to stay where the patient needs silence and light to recover. We have sought to separate this space used by the patients from areas of functional activity, emerging on a green roof, which can be seen from the rooms.