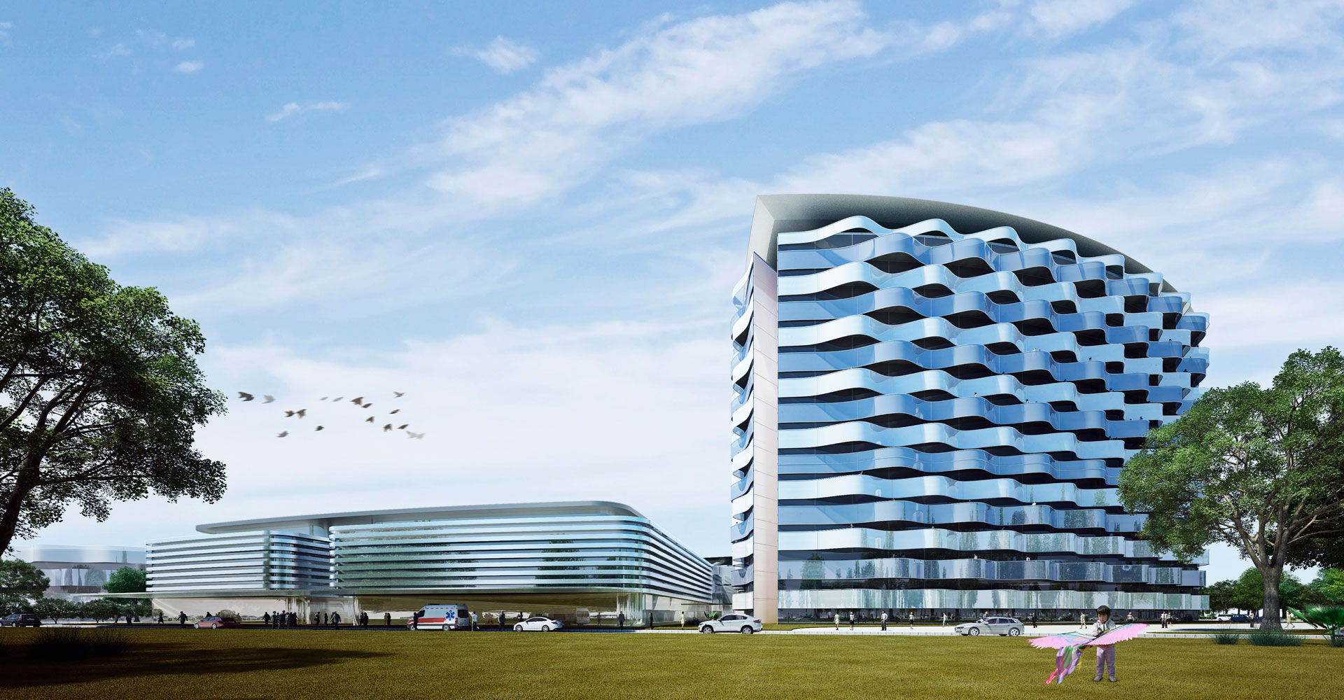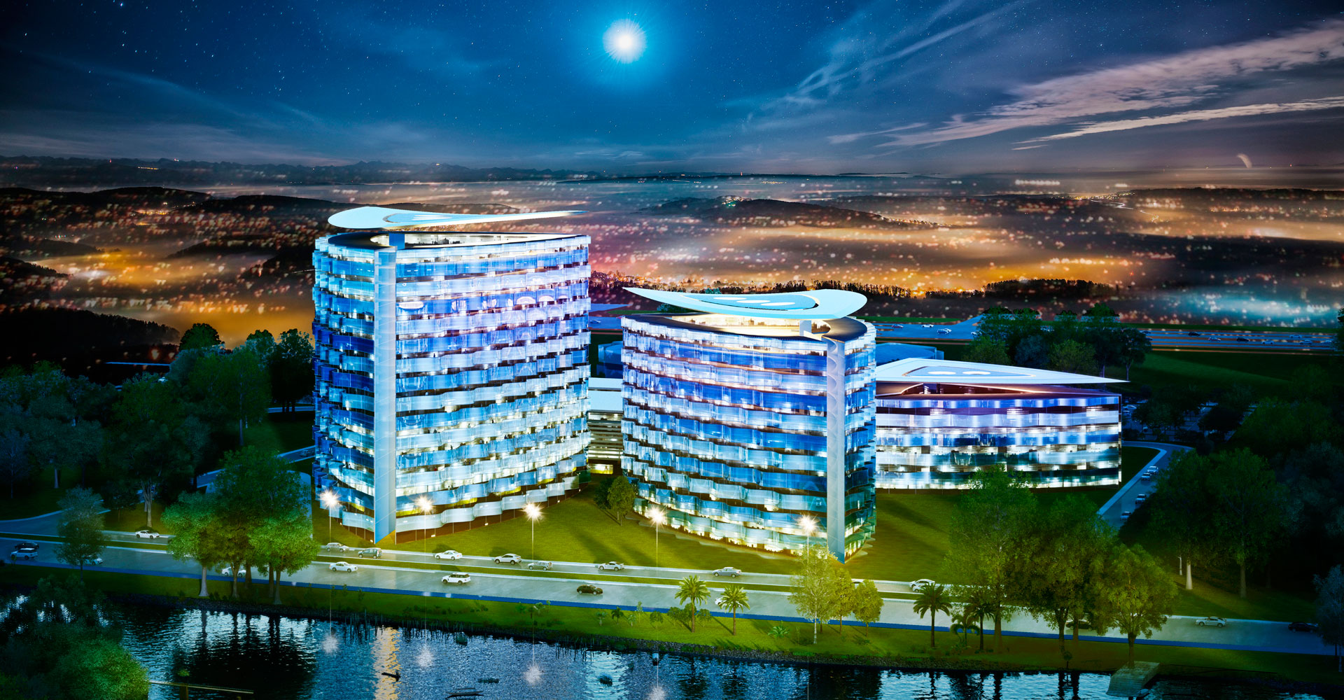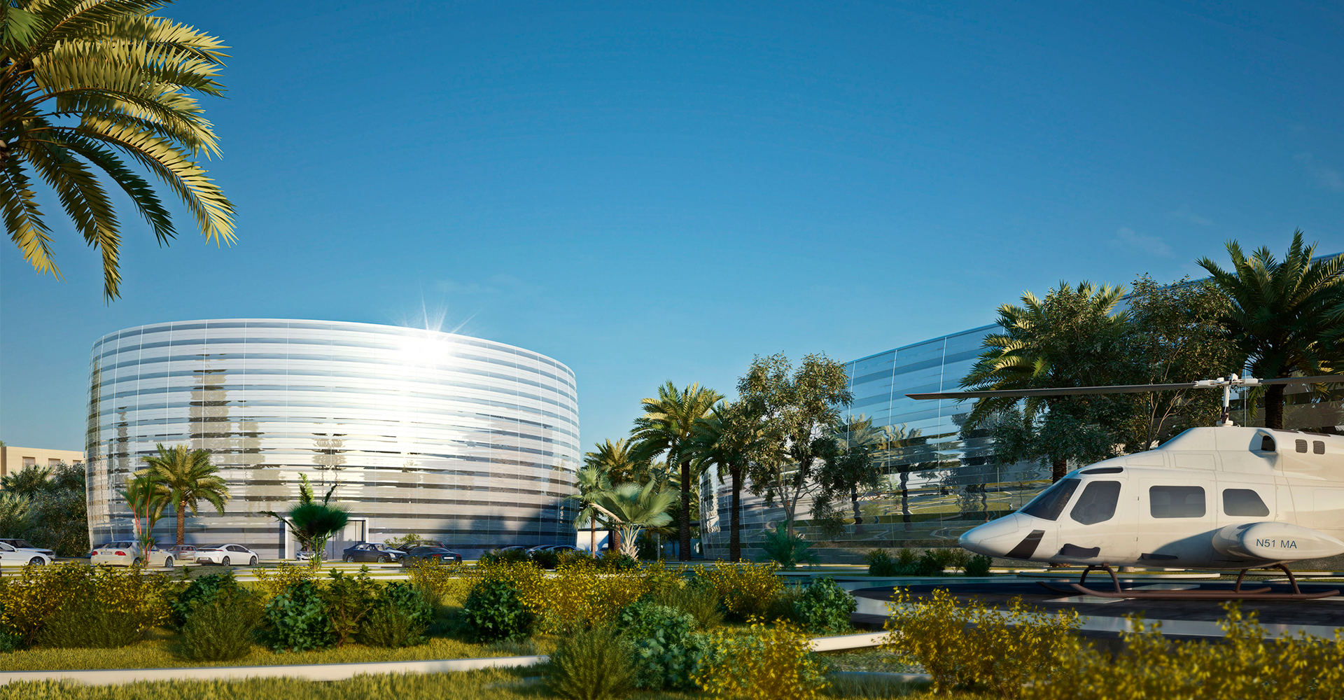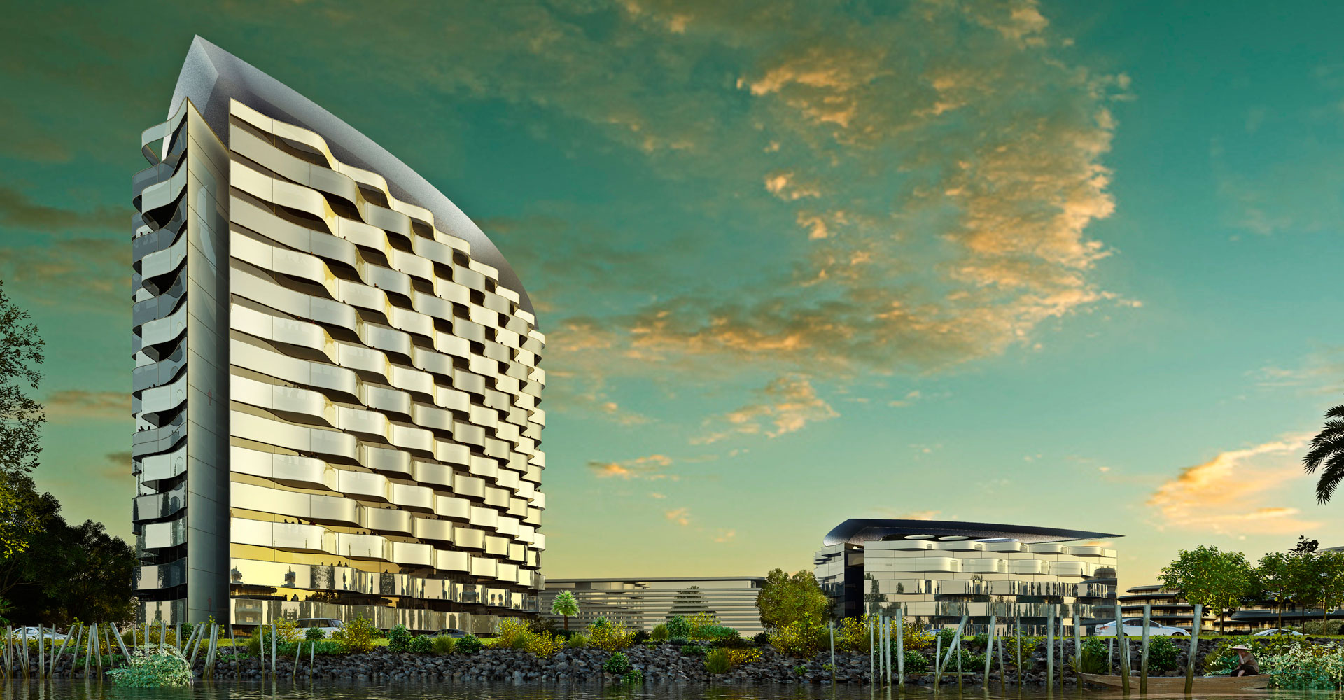







Size / 70,130m2
Client / Anxiang General Hospital
Collaborating Architect / Architecture Science Research Institute of Hu Nan Province
The analysis of the site has involved research and synthesis of existing elements which condition the layout of the hospital functioning. The aim to design the most outstanding building project must not only be visually stimulating, and cost-effective but also sensitive and respectful of their surrounding developments and environment. Nature has an important role in our proposal and there is a tendency to minimizing the intervention in it, introducing natural elements into the building.
The design concept is applied to achieve a scalable (ability to expand or remodel easily) or adaptable (the ability to adapt space for different or evolving services) health care facility.
The building is divided into three zones that each accommodates different activities. The horizontal volume is an abstract sculptural object which accommodates the care units (Diagnostic Imaging, ER, Outpatient, Laboratories, Surgery and ICU). The hospital is organized favouring flexibility, enlargement, functional clarity and movement which is essentially horizontal. The wards unit and the Healthcare Authority unit emerge as independent elements which embrace the surrounding landscape.