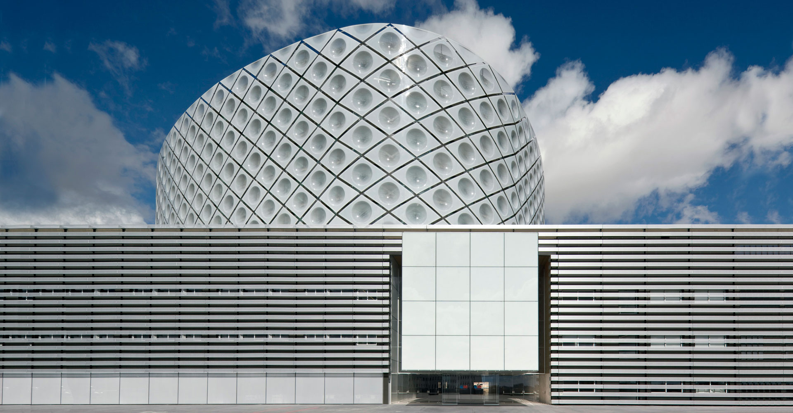
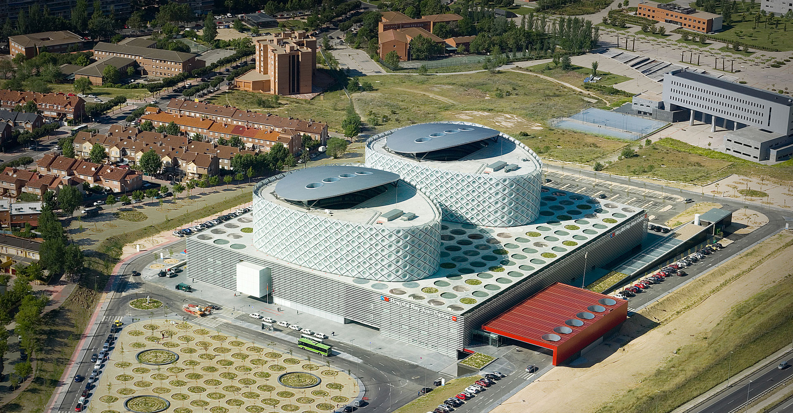
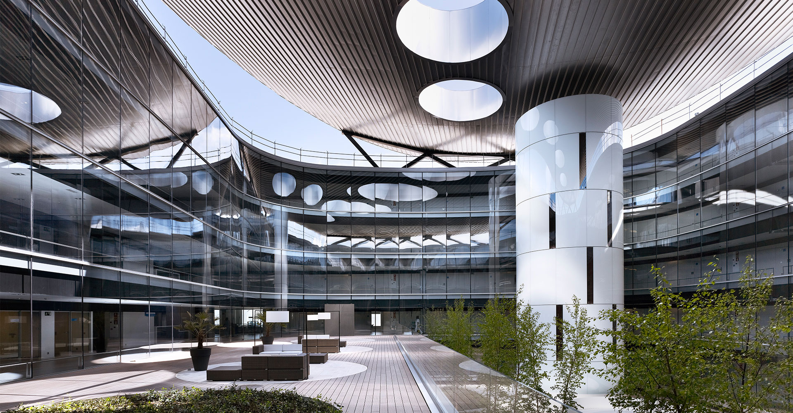
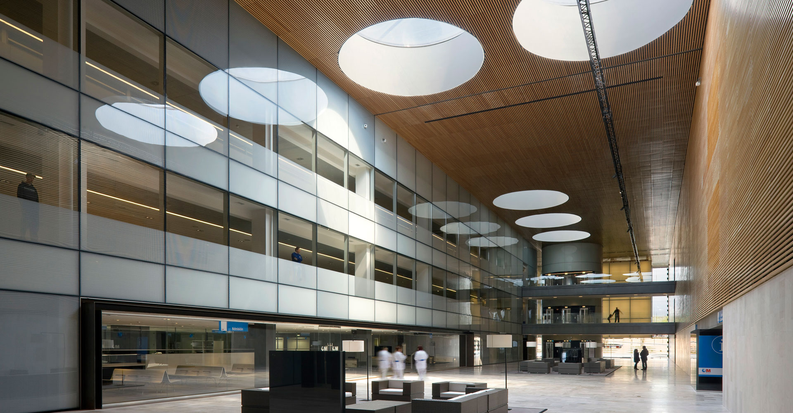
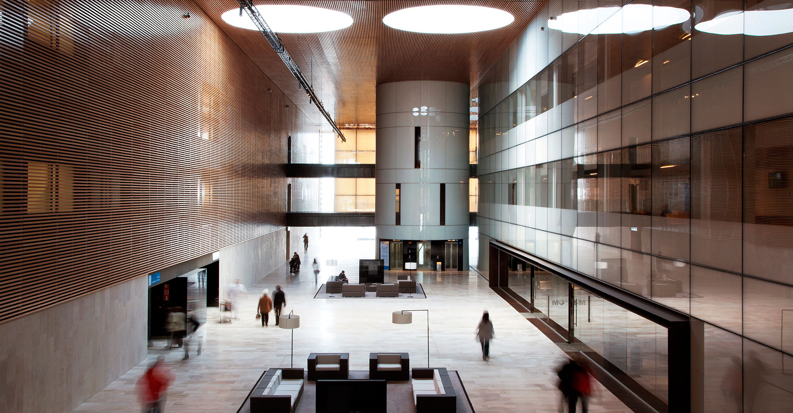

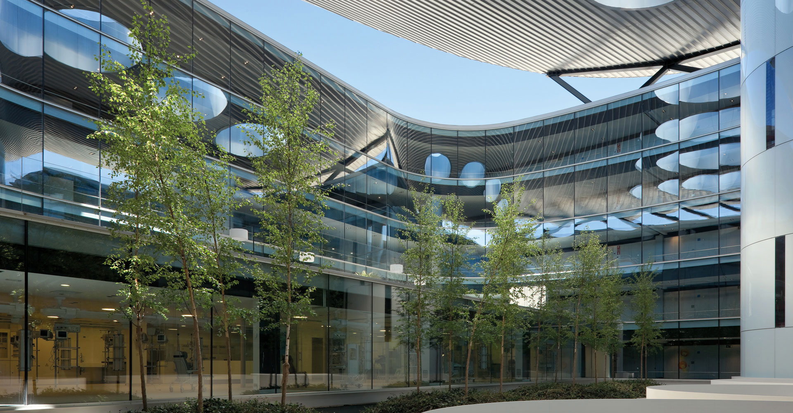
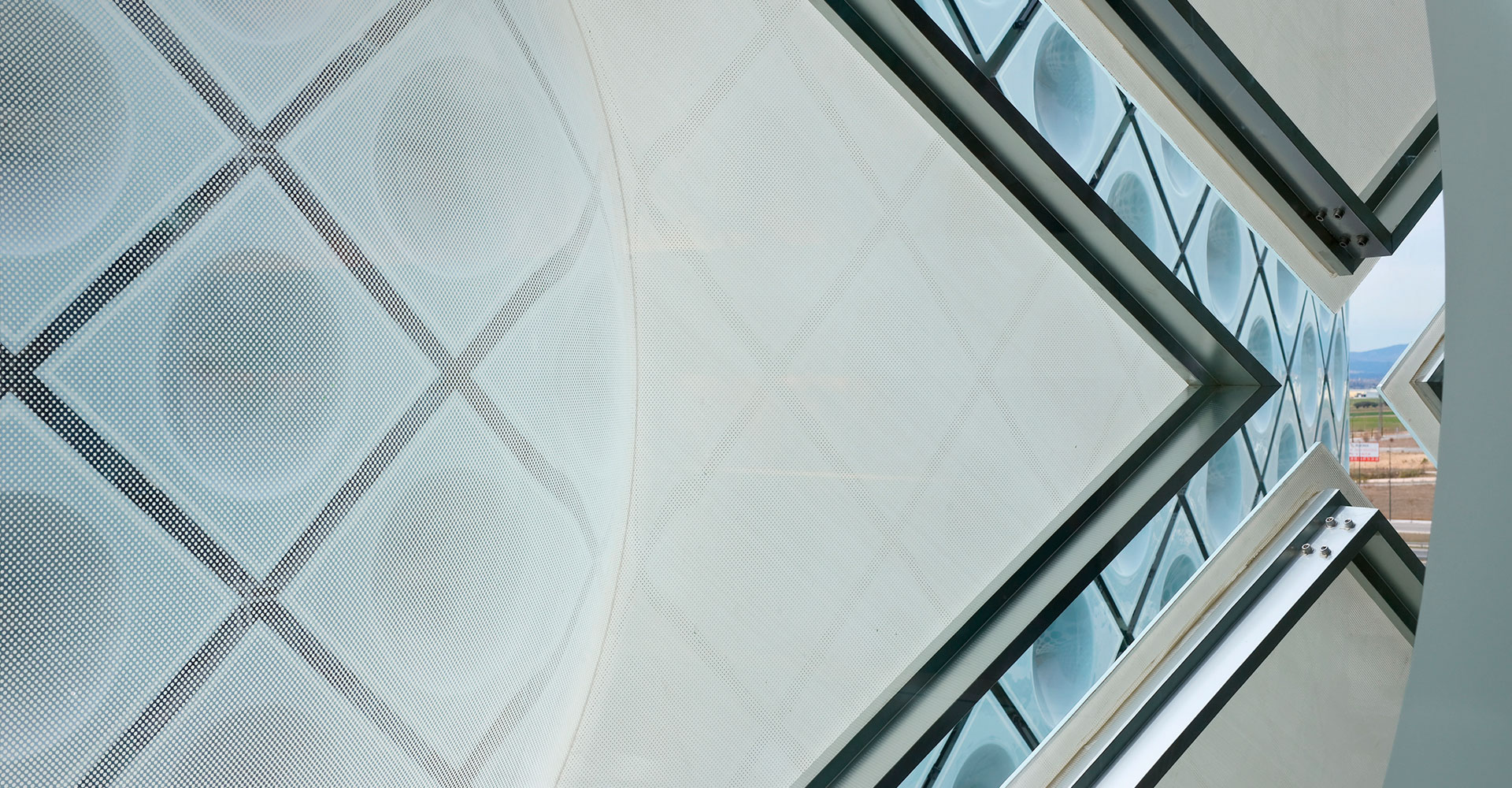
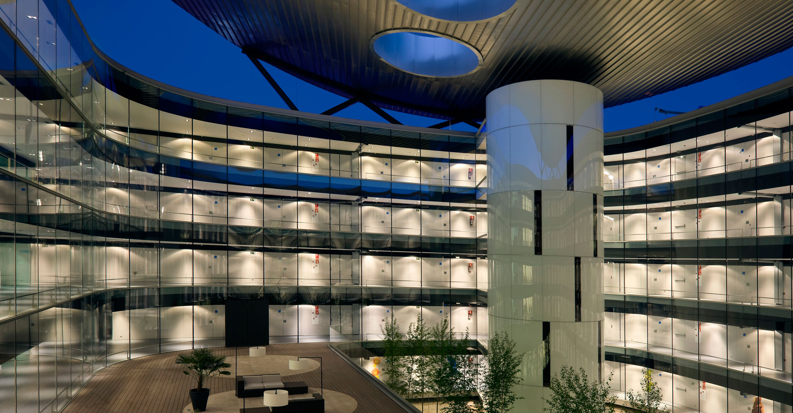
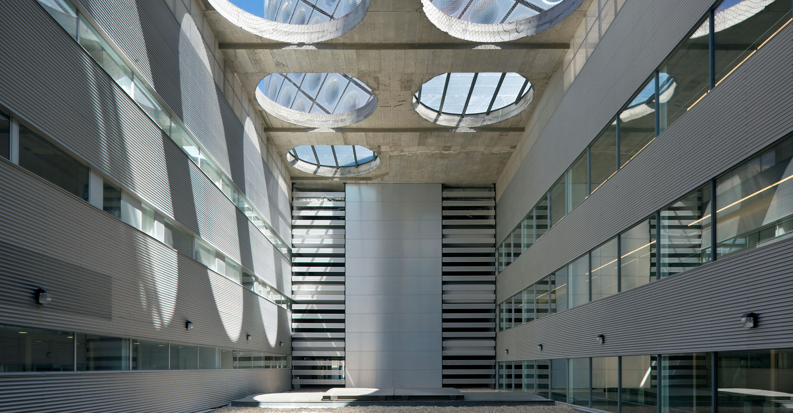

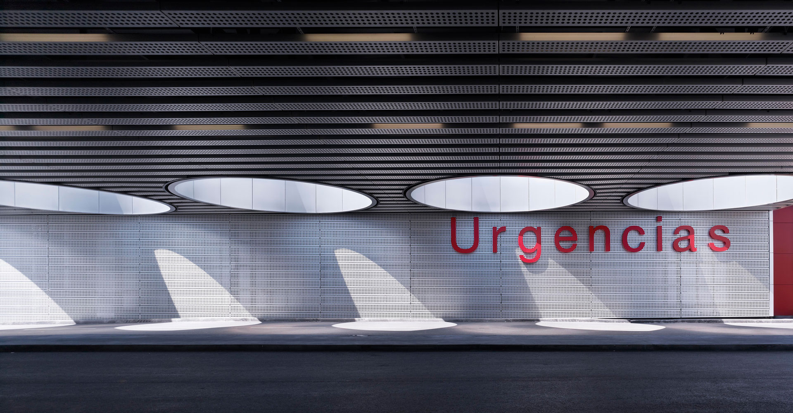
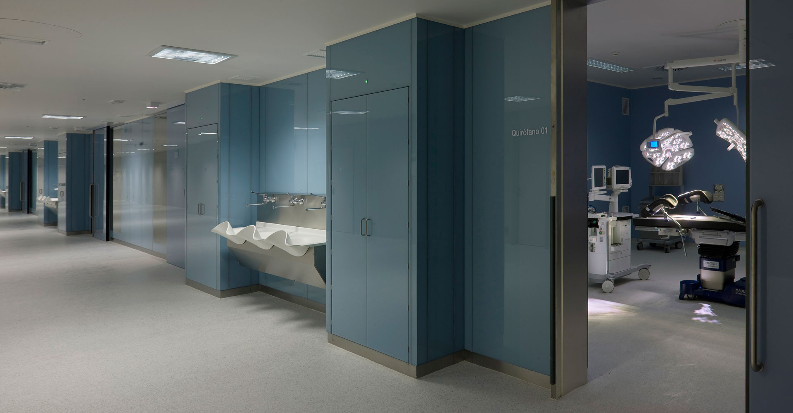
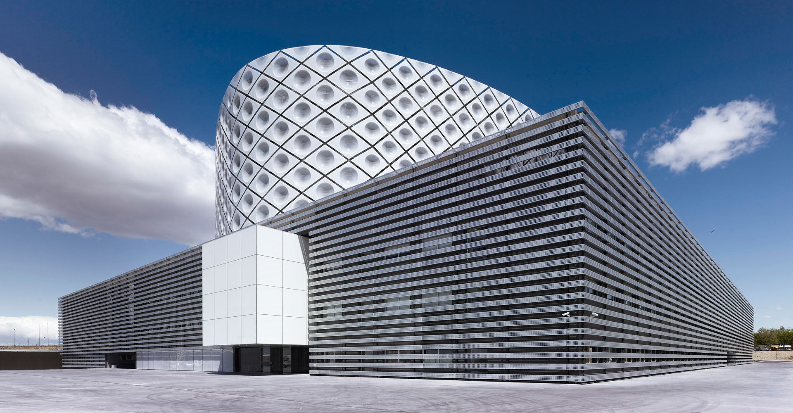
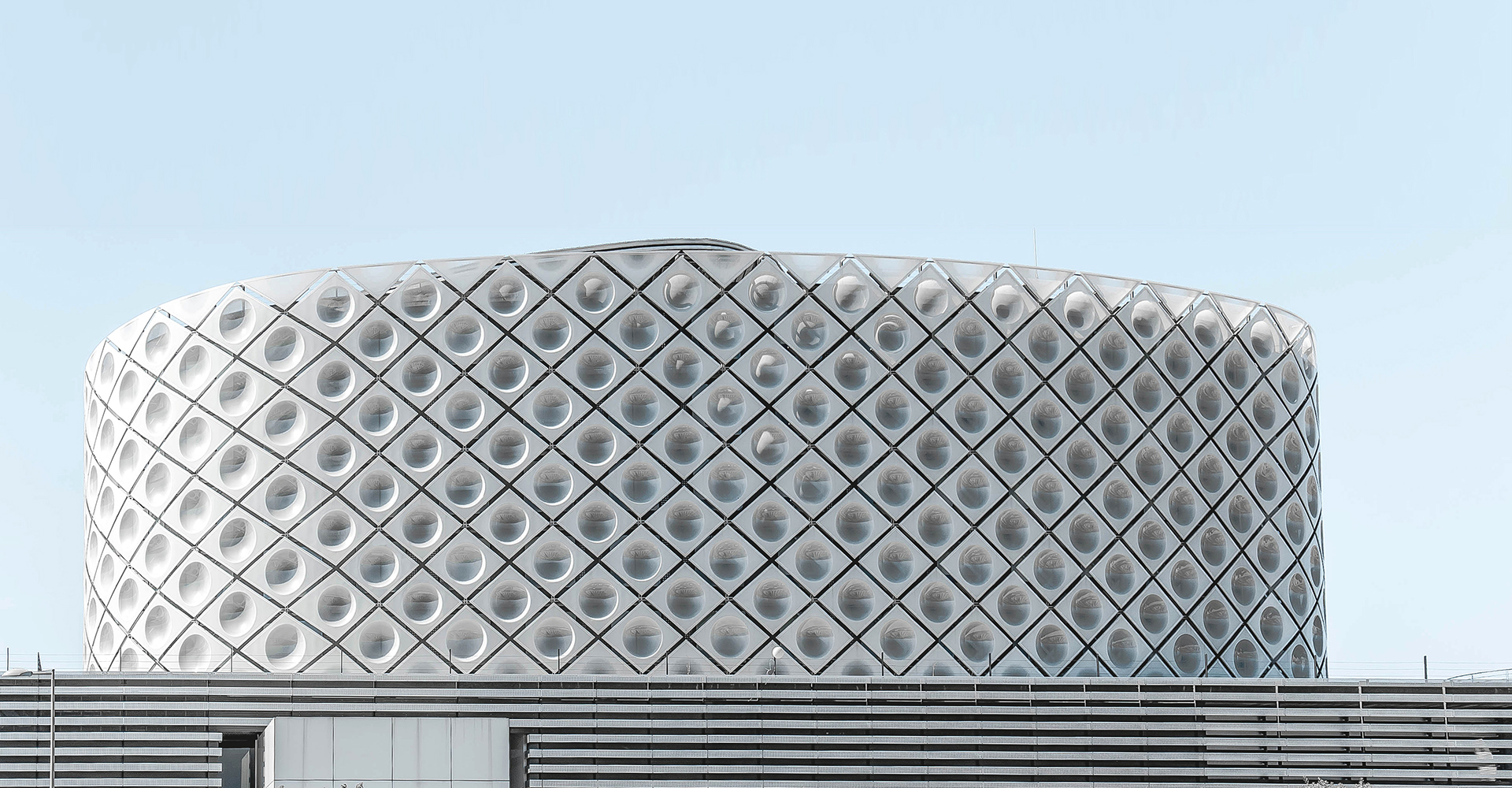















Size / 94,415m2
Client / Consejería de Sanidad de la Comunidad de Madrid
Awards:
2012 COAM Distinction
2012 Wan Awards Health Care - Shortlisted
2012 Arquitectura Plus Award - Shortlisted
2012 Design & Health International Academy Awards - Shortlisted
2012 Roland Letter Award to the best corporate image
The project evokes the beauty of the surrounding natural world, in ways that are responsive to the nature of the site and the client. The project is conceived as a group of mountains with their peaks and spires, where the lower parts are beautiful and lush valleys dotted with lakes.
Business areas strive for supply management and service areas for users, with the objective of creating functional programs including apartments, retail and office, which provide a good range of community and support facilities. Some areas could be developed over a longer period of time. The center acts as the core and the different programs are linked to this core by means of a high-rise building. The design suggests the creation of 5 towers between 30 and 50 metres tall. The towers housing the public programs such as the Complex Building and Apartments are located on the East side while the Residential programs which need more privacy are located on the North and West side, looking to the Park and Arts Centre. At the centre there is a natural lung, full of courtyards, pathways, shops, vegetation, activity.