
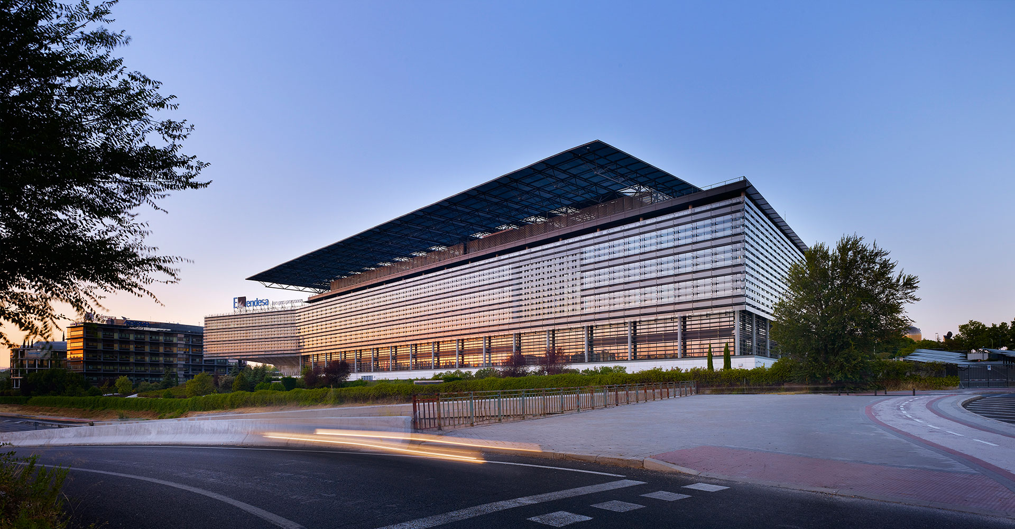

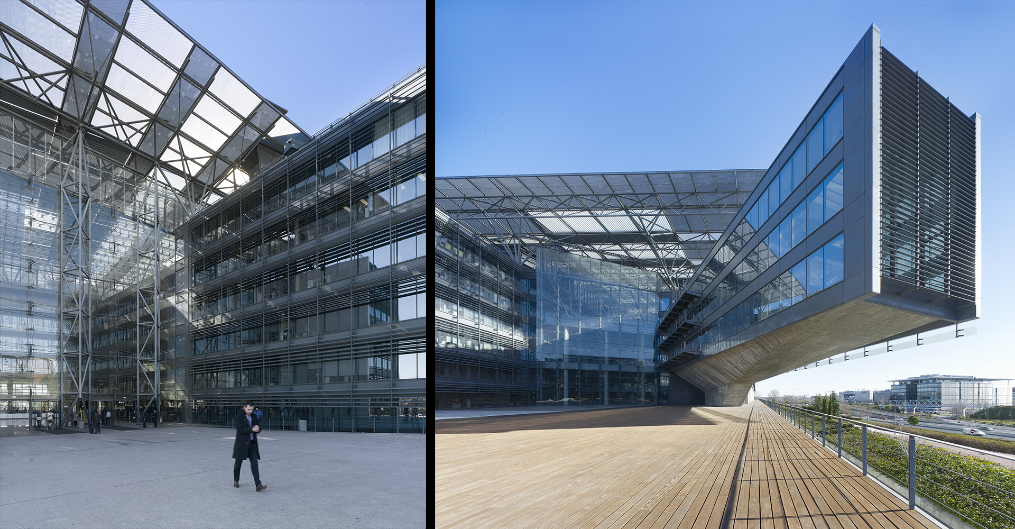
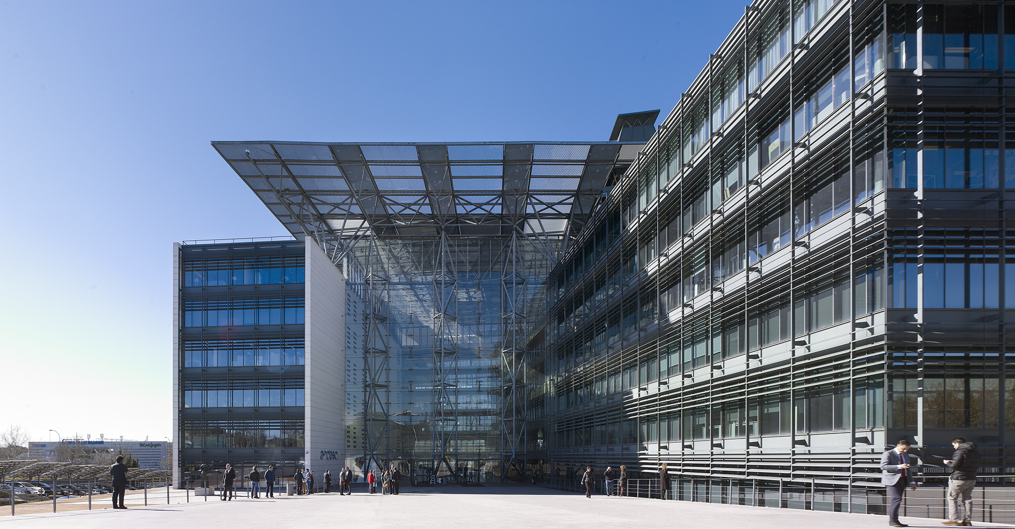
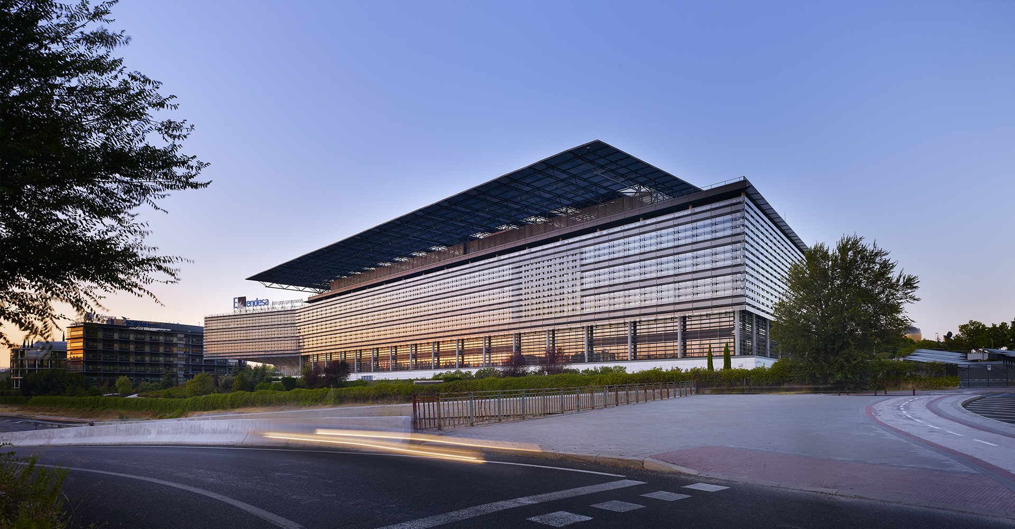
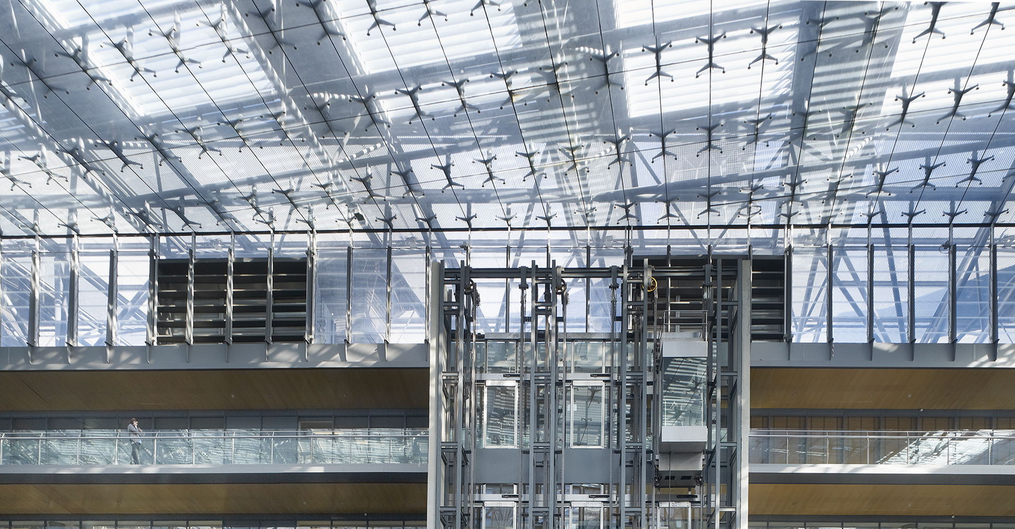
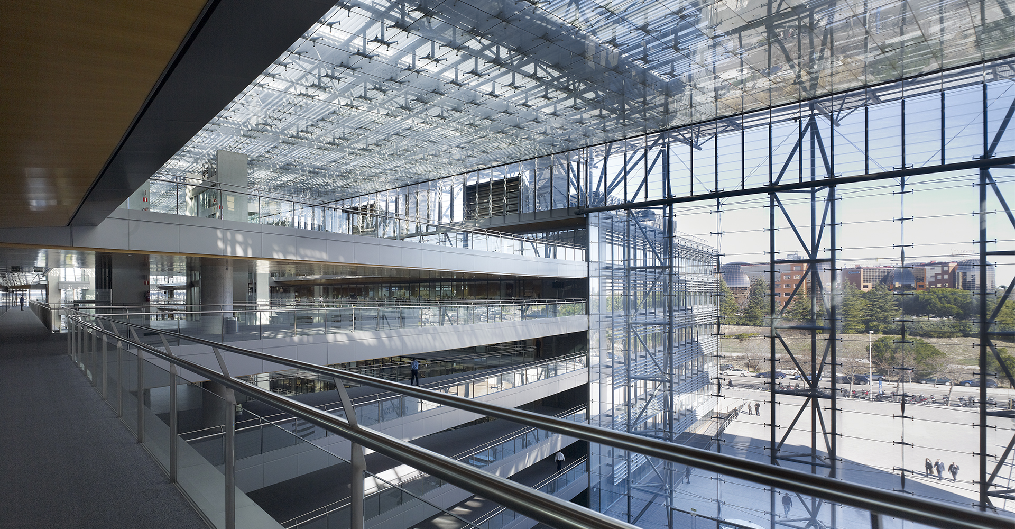
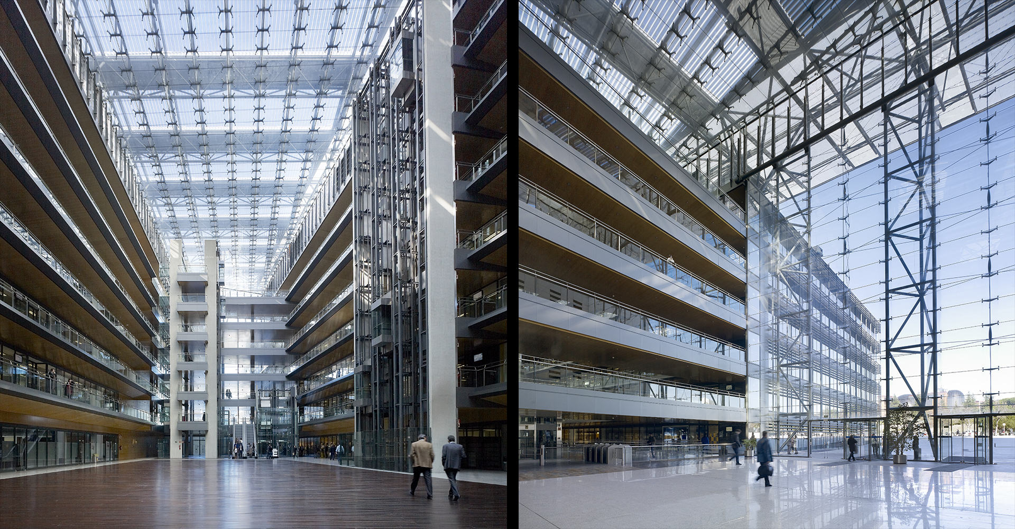









Size / 90,400 m²
Client / Endesa S.A.
Team / KPF (Design Architect; Associate Architect)
Awards:
2004 American Architecture Awards. Chicago Atheneum
2005 Quality, Architecture and Housing Award. Madrid Region
2003 Urbanism, Architecture and Public Works Award. Mention for Sustainable Architecture
The new Corporate Headquarters of ENDESA, one of the largest private international electricity utilities, is located in one of the urban development axes in Madrid, alongside a motorway and within the vicinity of the Airport and new development areas.
An enormous protective and technological roof links the two bodies of the building which overlooks the motorway. One, fractured and weightless, expresses with its extreme length the site’s capacity and the company’s strength; the other, squat and functional, links the comb-shaped ground floor with the more urban and pedestrian scale of the access road. The fragmented space under the roof is broken up by walkways which run along its length or cross over it, giving proportion to its scale and dividing the space into smaller areas. It is Spain’s first building to obtain triple A Certification.