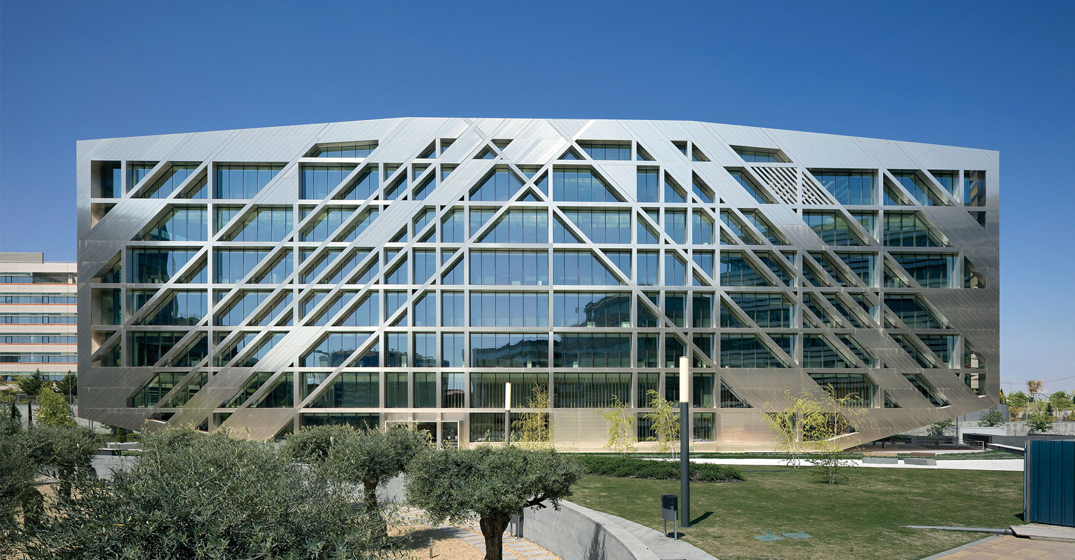
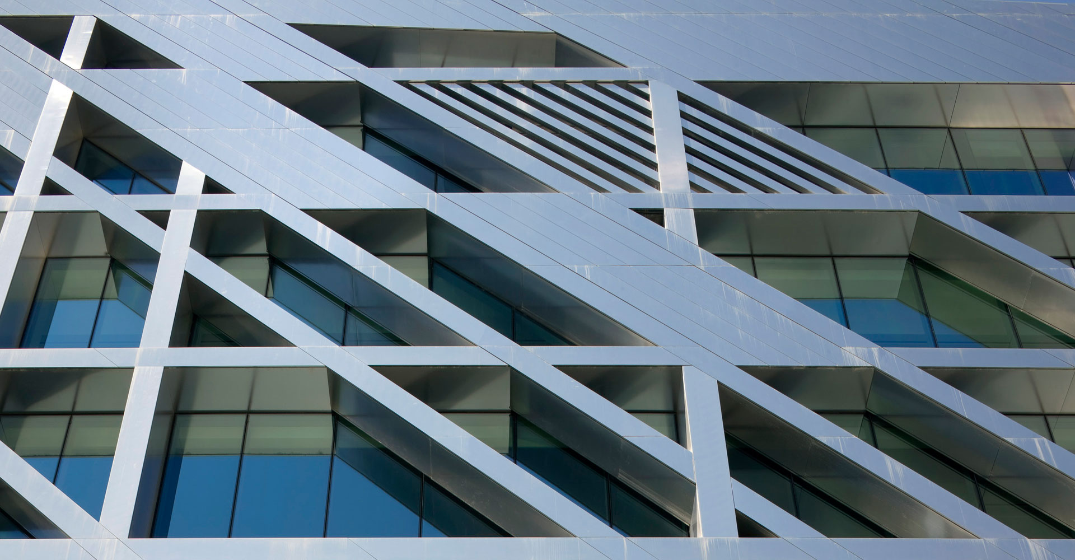
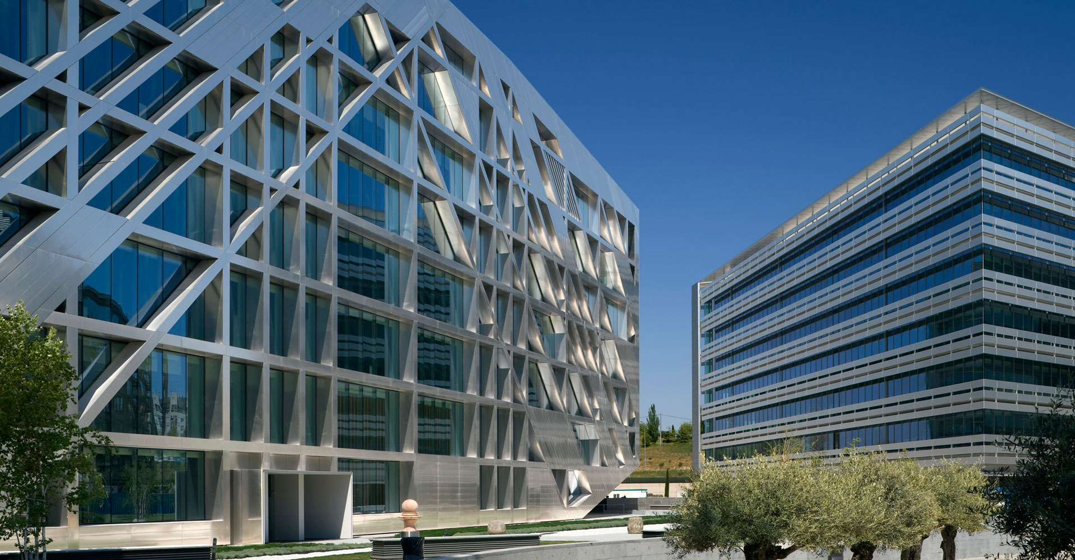
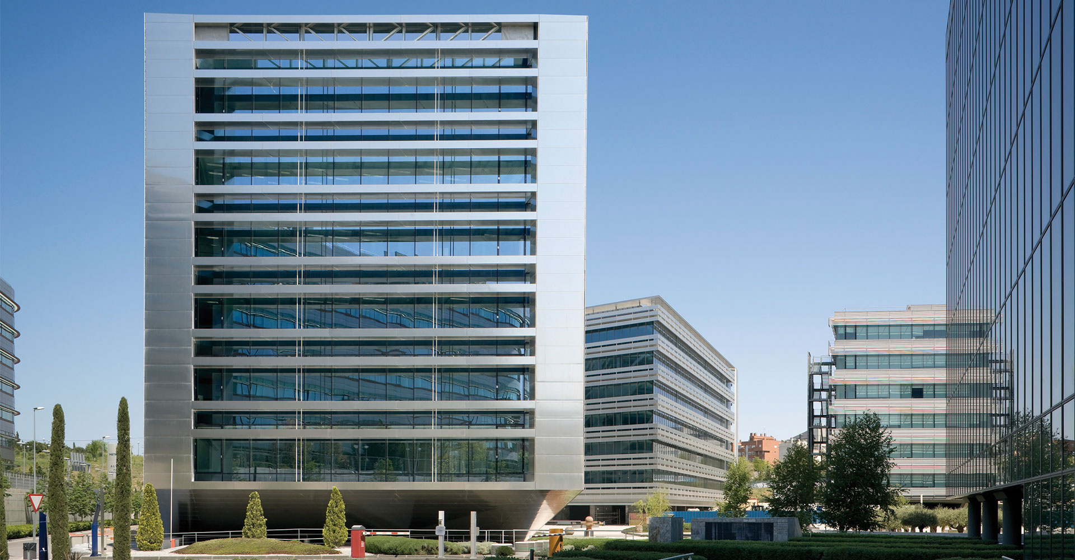
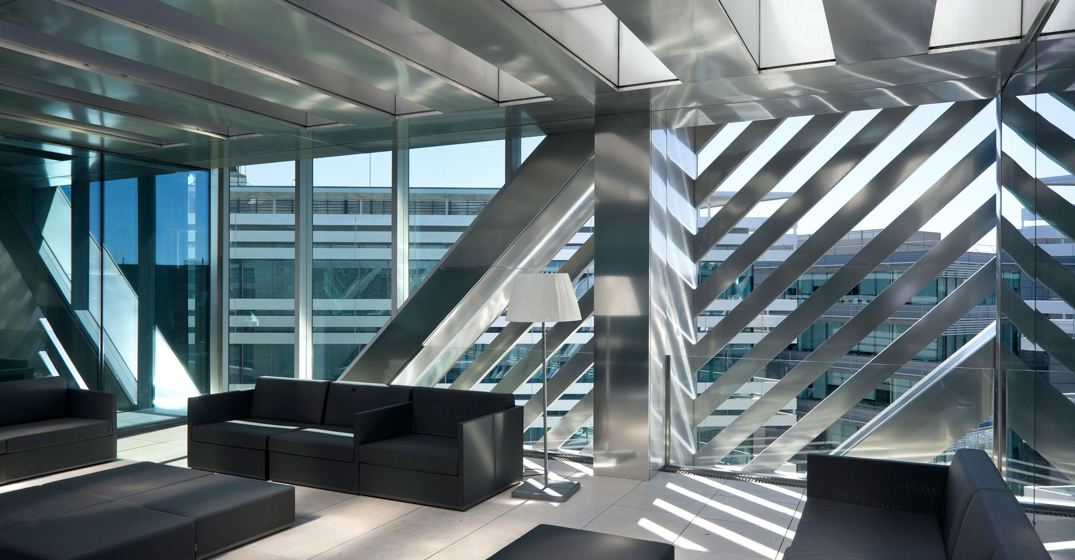
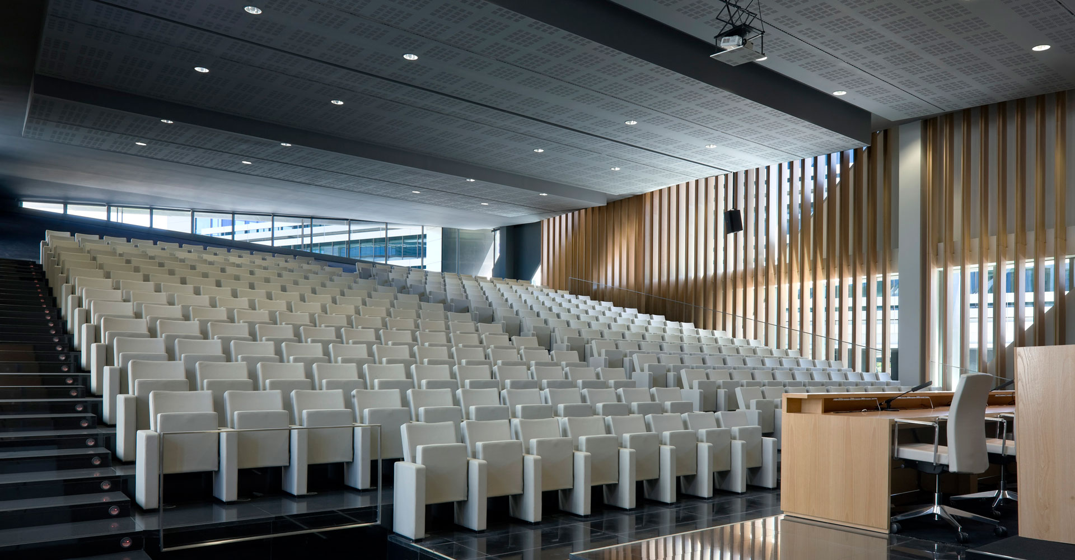






Size / 17,870m2
Client / Bouygues Inmobiliaria, S.A.
Awwards:
2011 COAM Distinction
Built on the former grounds of Cristalería Española, the Cristalia Business Park in Madrid comprises the headquarters of A.M.A Insurance, whose project was awarded through competition. The concept of this building is conditioned by an Urban Plan that requires that buildings in plant occupy the least possible area in order to respect the surrounding landscape, in this case of the Business Park, thus the building’s ends raise a large built mass from the ground.
The building has two large cantilevers of about twenty-five meters each - allowing the landscape to pass underneath – and due to their singularity/uniqueness, they are used for the external departments of the company: the Customer Service Area and a large Auditorium, whose slope benefits from the shape of the building. The façades justify their design by intentionally exposing the resolution to the structural problem of the building. In this way, a visual effect of diagonally arranged tensors is created on the glass façade that directly reflects the Law of tensions of the structure. Located in the Cristalia Business Park in Campo de las Naciones in Madrid, this singular 7-storey building has been designed as the headquarters of an insurance company.