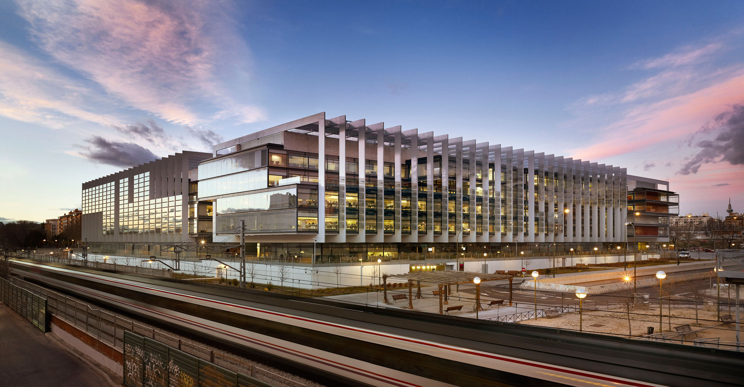
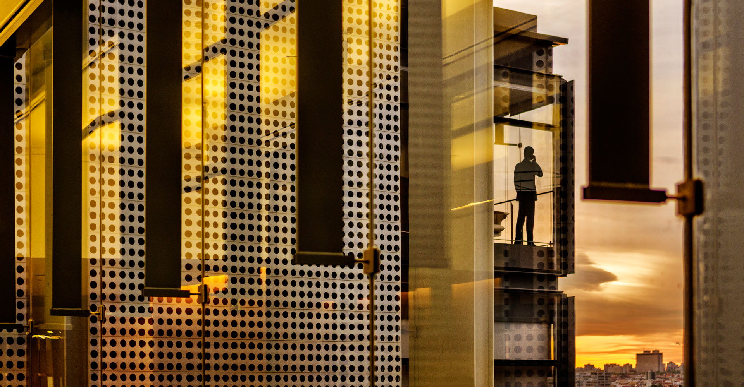
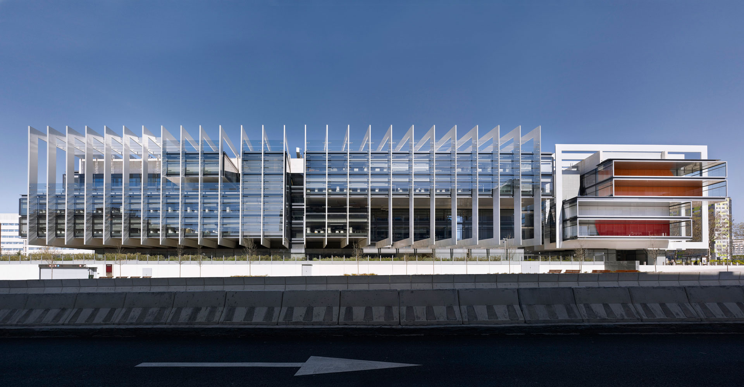
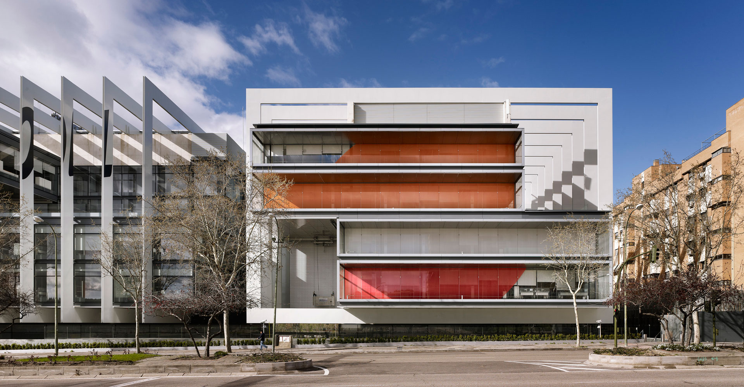
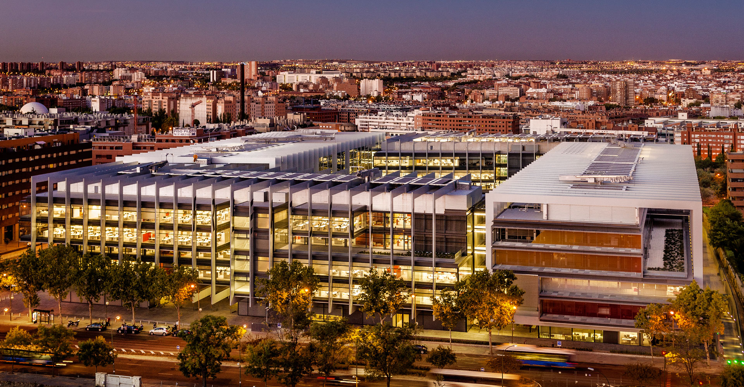
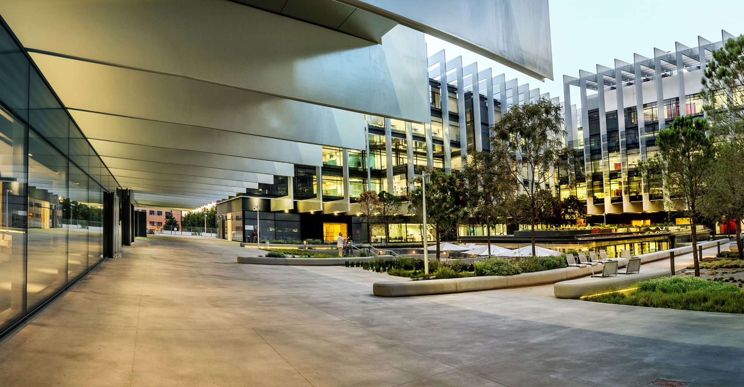
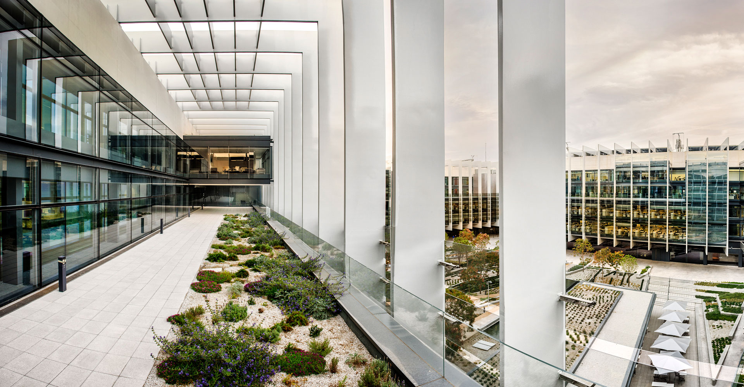
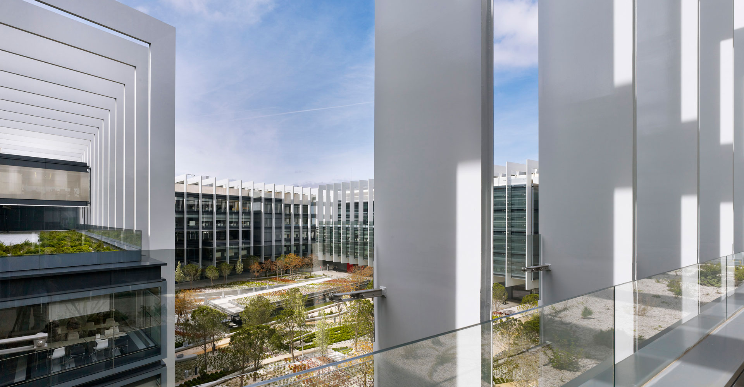
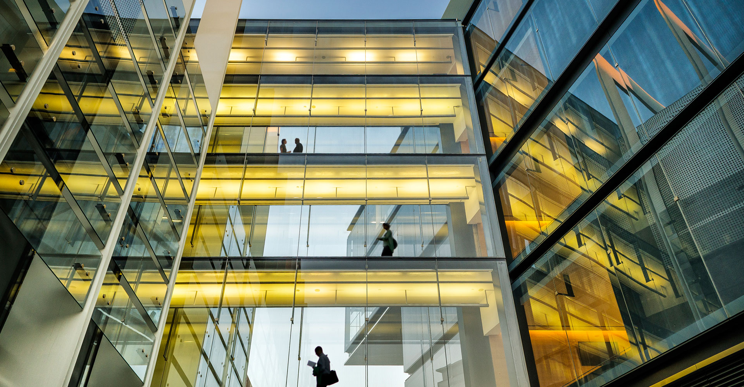
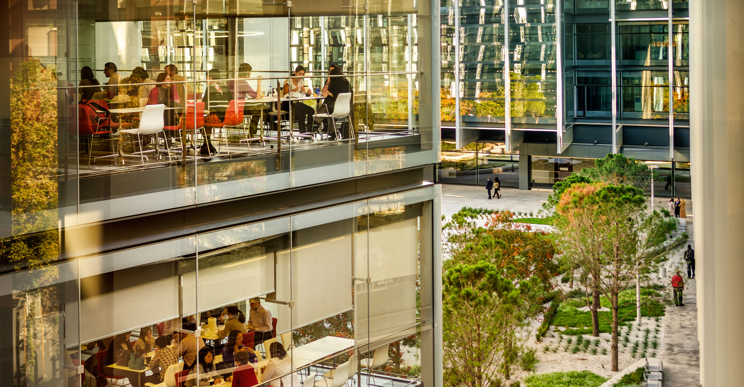

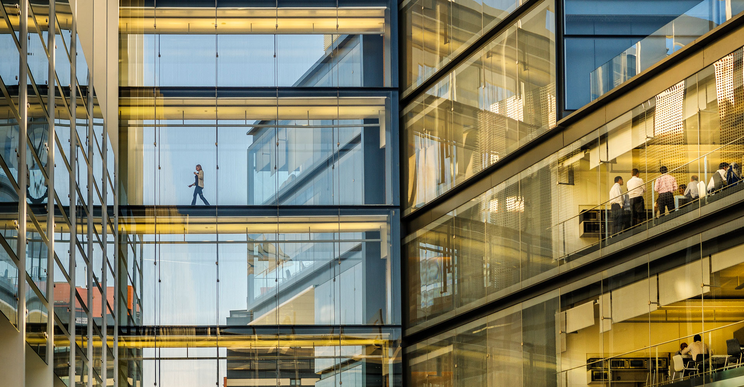
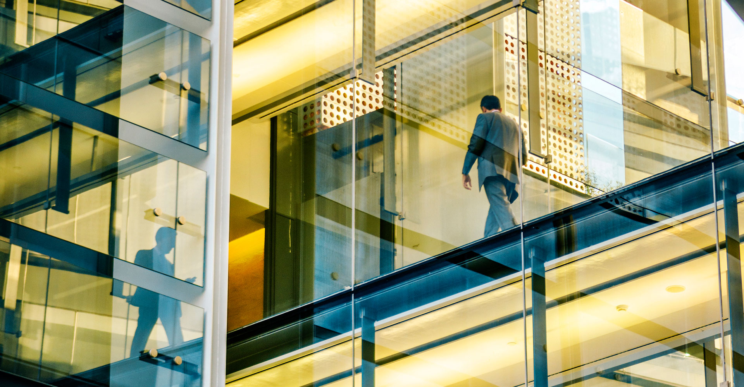
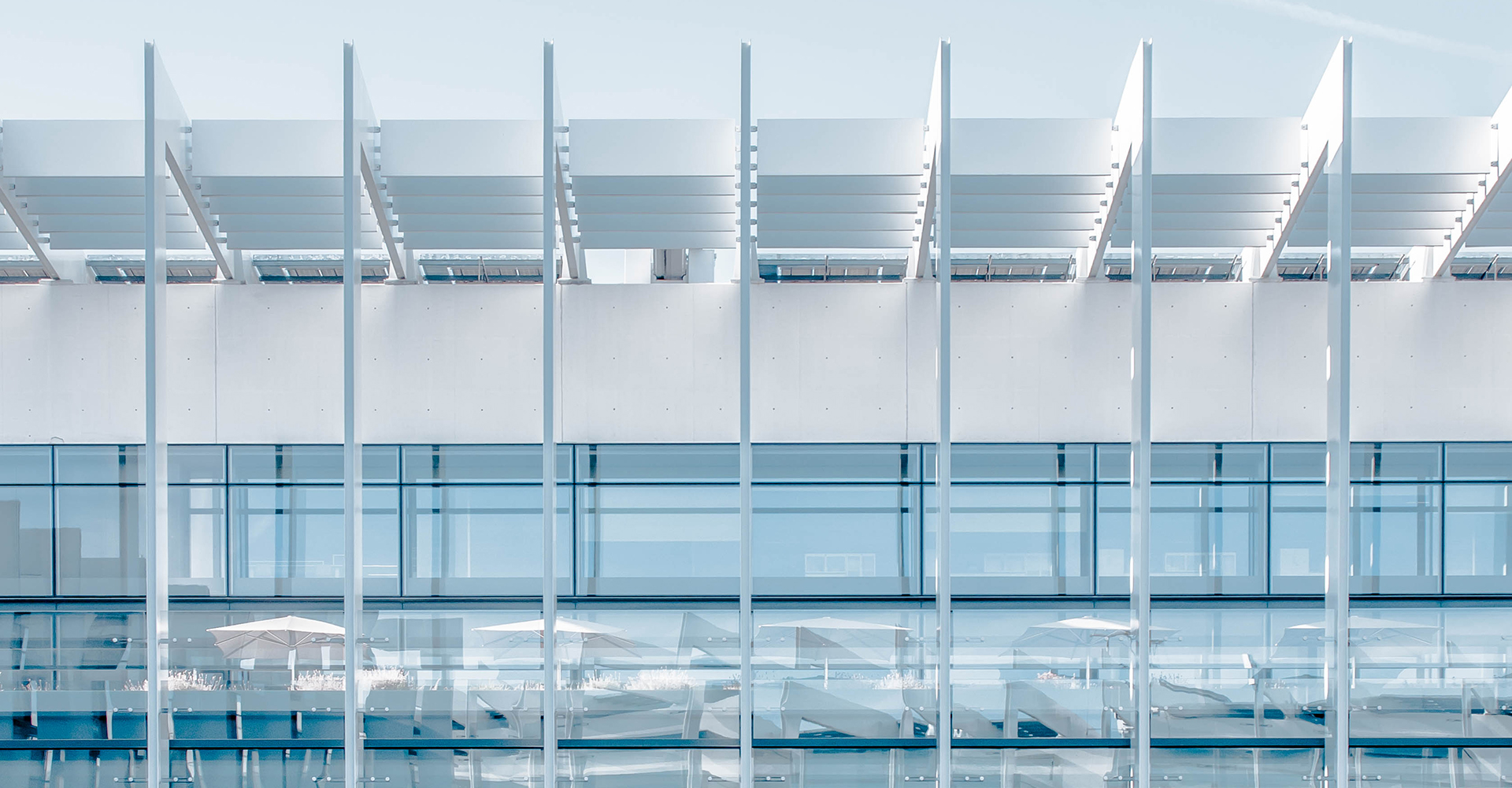
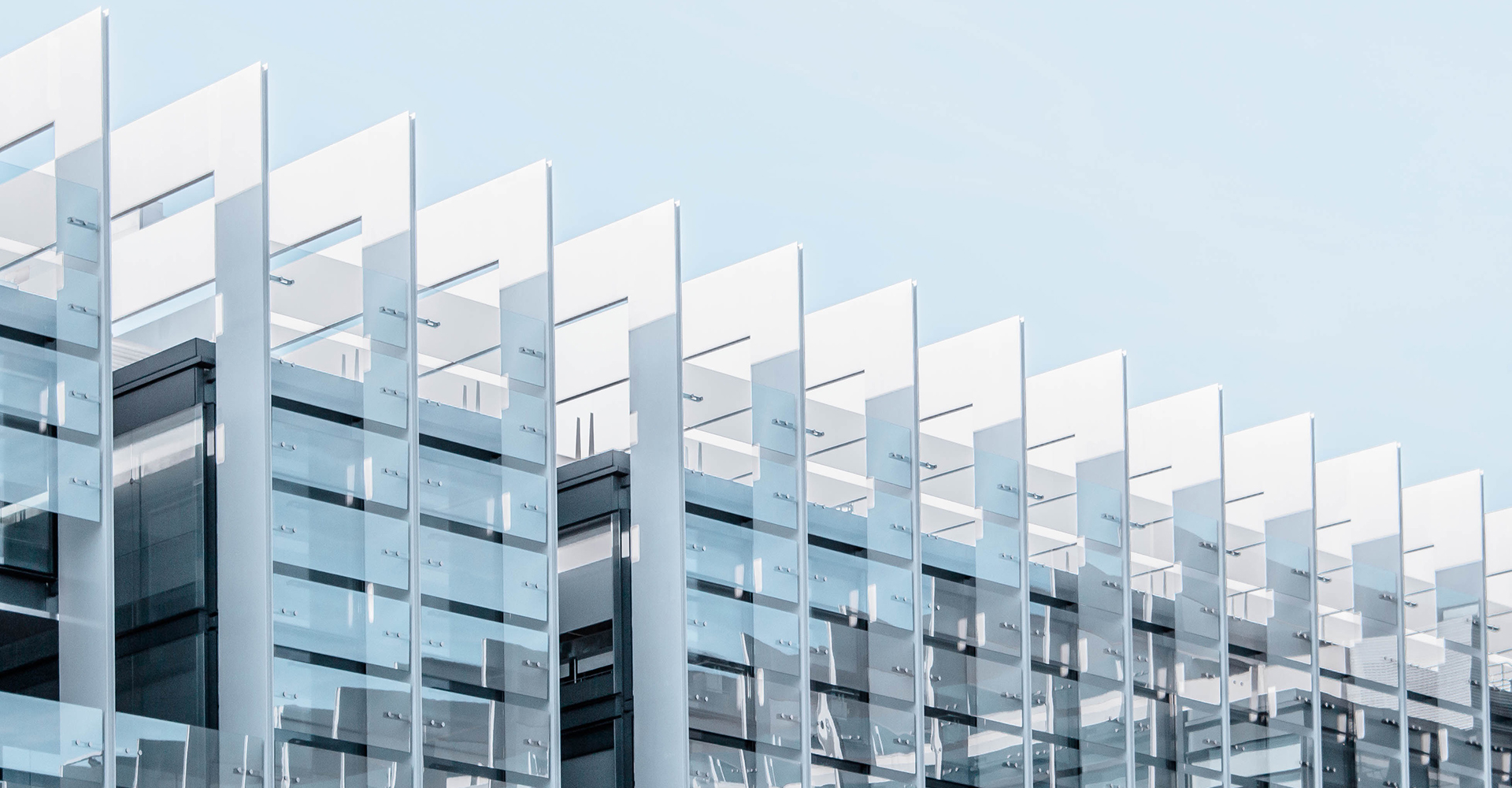















Size / 130,000m2
Client / REPSOL S.A
Awwards:
The Iberoamerican CIDI Council Award: ‘2015 Landmark Building’
LEED Platinum Certification - One of the most sustainable buildings in Europe
Located in Mendez Alvaro, the basic idea of the project is to build a business campus in the heart of the city of Madrid. The buildings occupy the perimeter which opens up space for a landscaped garden in the center of the plot. The main aim was to create an atmosphere similar to a “cloister” of a monastery. The new headquarters will be composed of four buildings allocated around an interior courtyard that will be one of the key points of the project.
The composition of stepping forth and back volumes creates a strong and expressive volumetric play. The main section shows how the typical floors are framed by steel beams. The completely glazed envelope creates bow sections. The steel beams have a very thin section of 20 cm which allows the boxes to be appreciated. The new building will have capacity to hold 4,000 people and a two-storey underground car park for 2,000 vehicles.
Watch the video