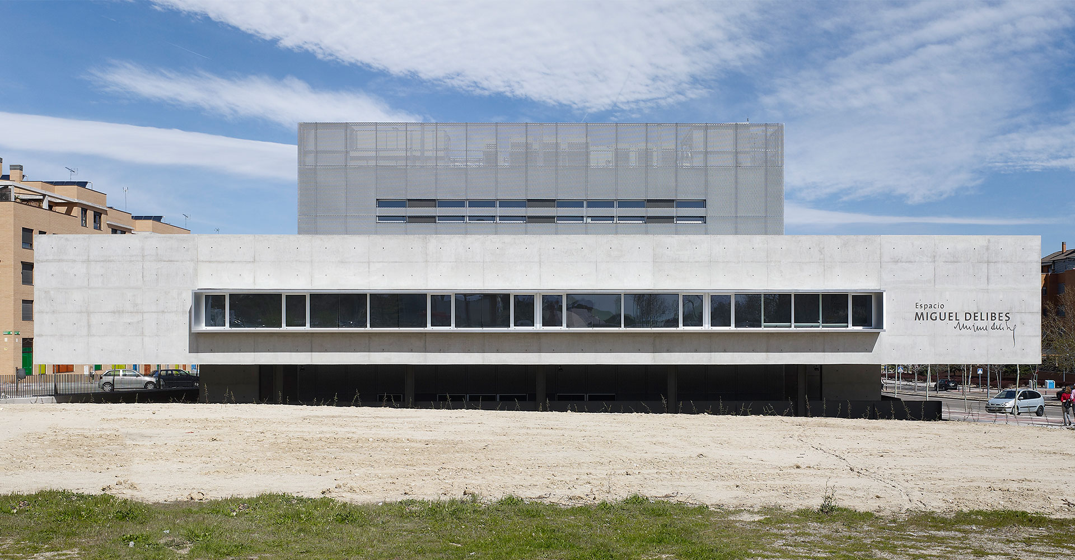
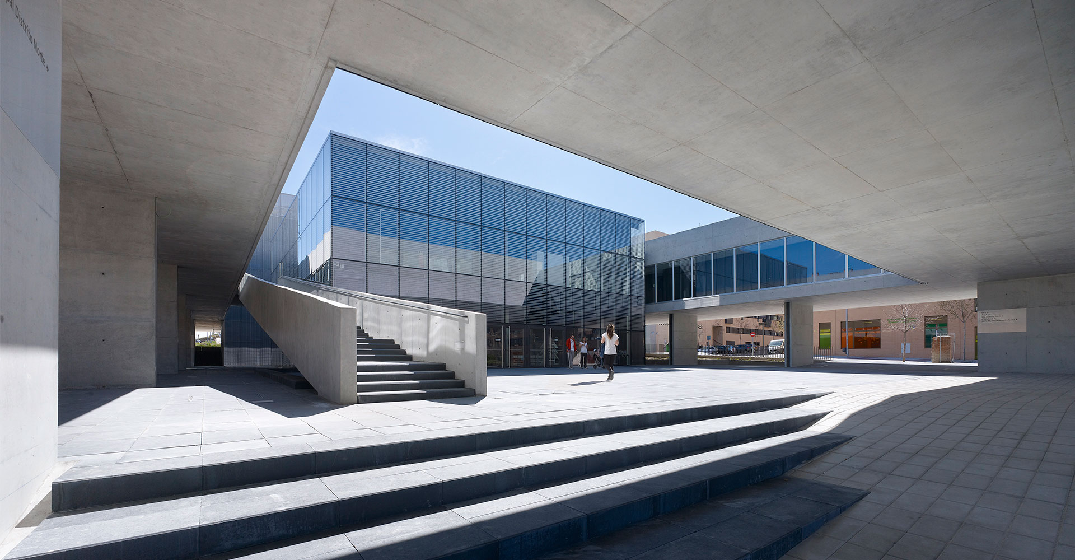
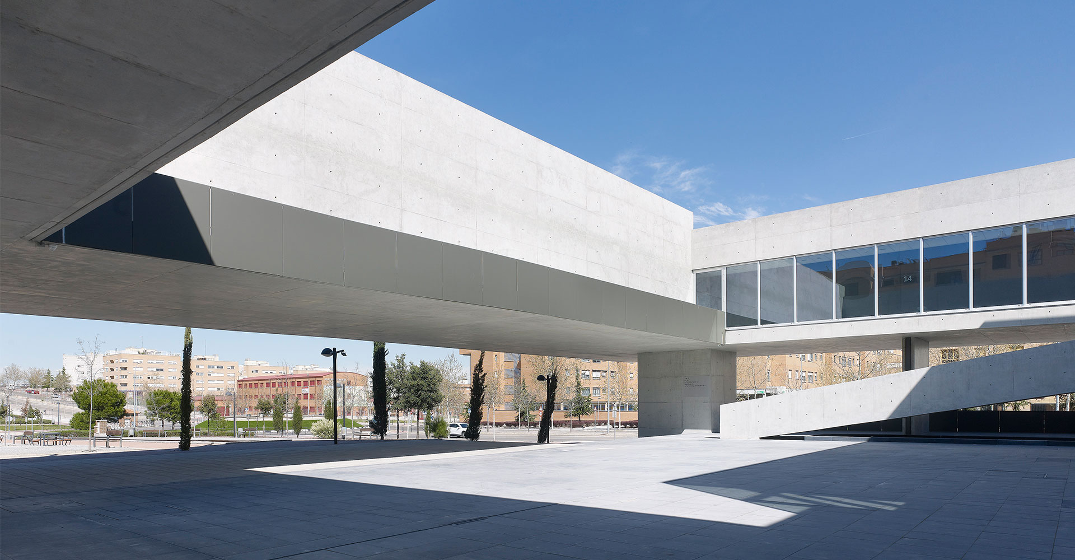
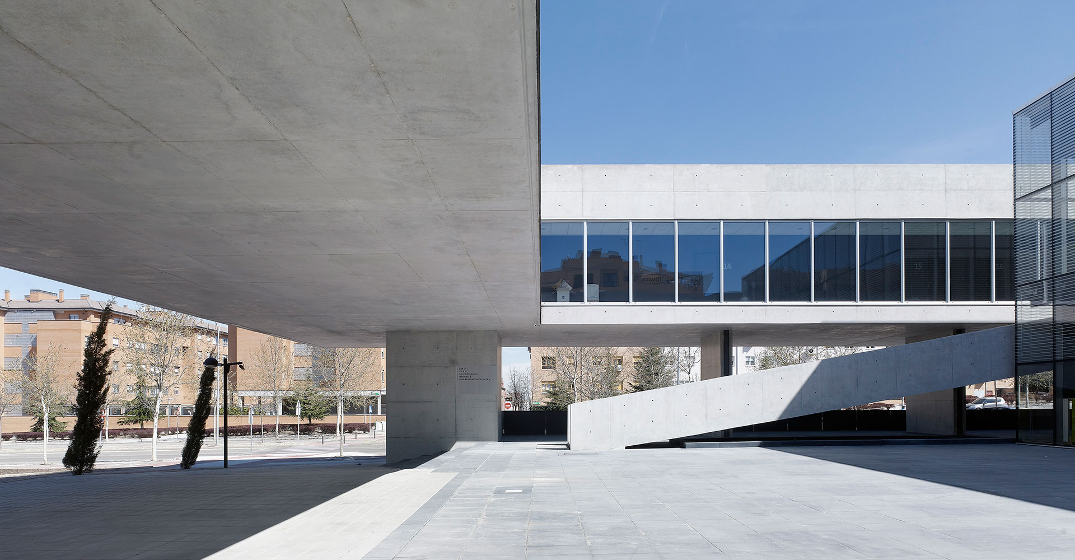
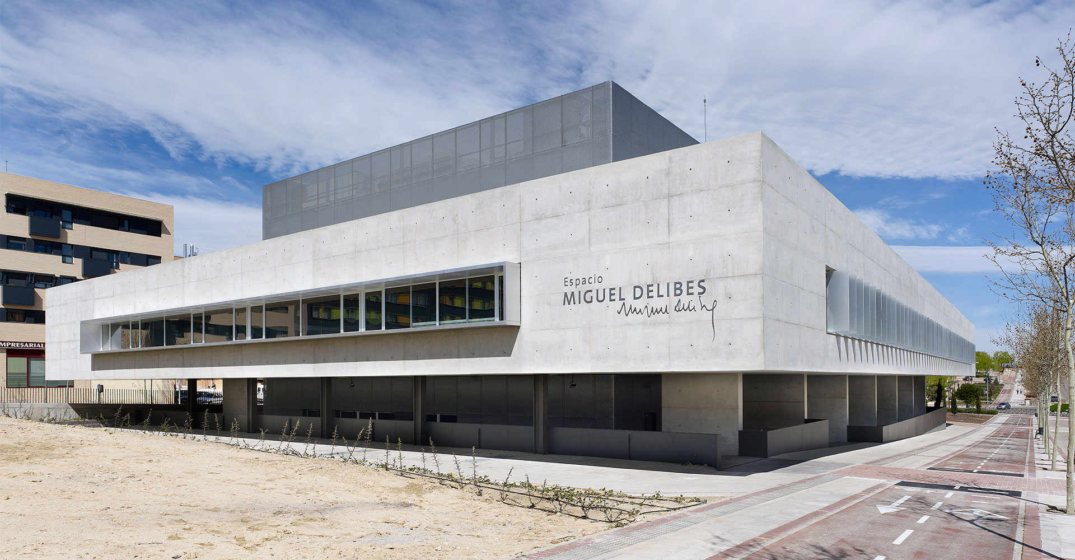
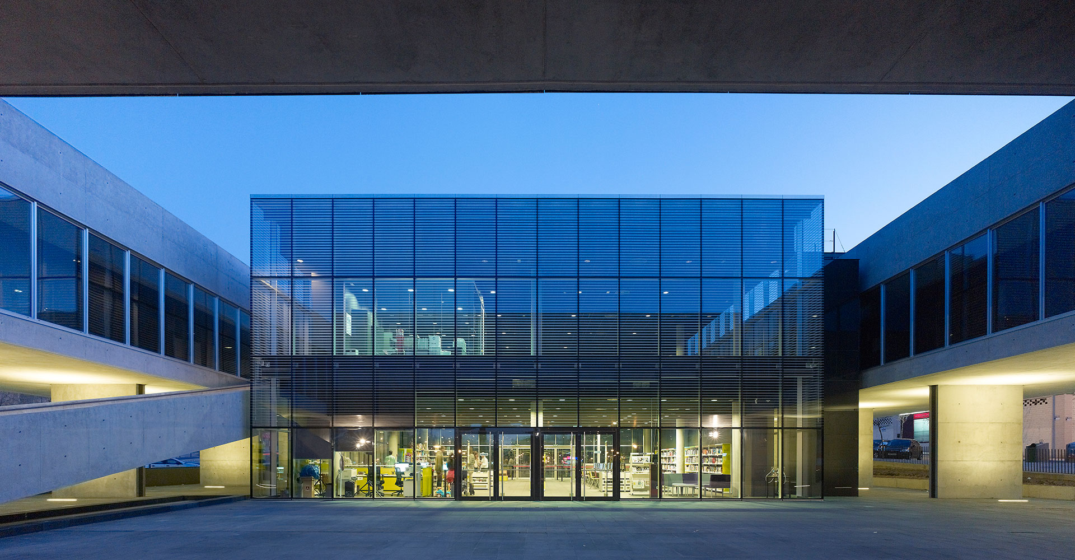






Size / 4551m2
Client / EMVIALSA
Located in the north-west of the municipality of Alcobendas, the new popular university seeks to become an open and dynamical centre, at the same time representative, clear and resounding.
For that purpose three differentiated elements are proposed but totally related one with another: a glass cube, a solid higher crown and a horizontal proportioned volume in the perimeter. The latter one rises from the floor in order to create a new space, a new square for confluence and exchange.
The patios created in between the three elements shape/configure spaces full of air and light, and their different proportions and orientations conceive different climatic environments.
Each volume has an independent use and access from the street, which allows the building to be used in a flexible manner, at different timetables and ways.
The cube houses the entrance hall related to the cafe and to the exhibition areas and a multiuse room. Its central location and its glass materiality acts as a luminous lure en case of events. The educational program will be located in the peripheral crown and the psycho pedagogical centre and the teachers’ rooms in the high volume.