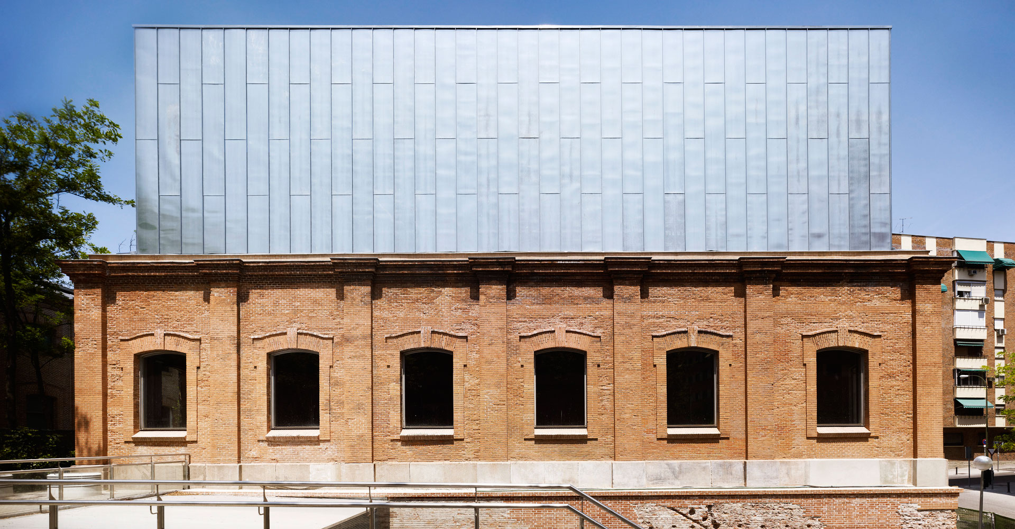
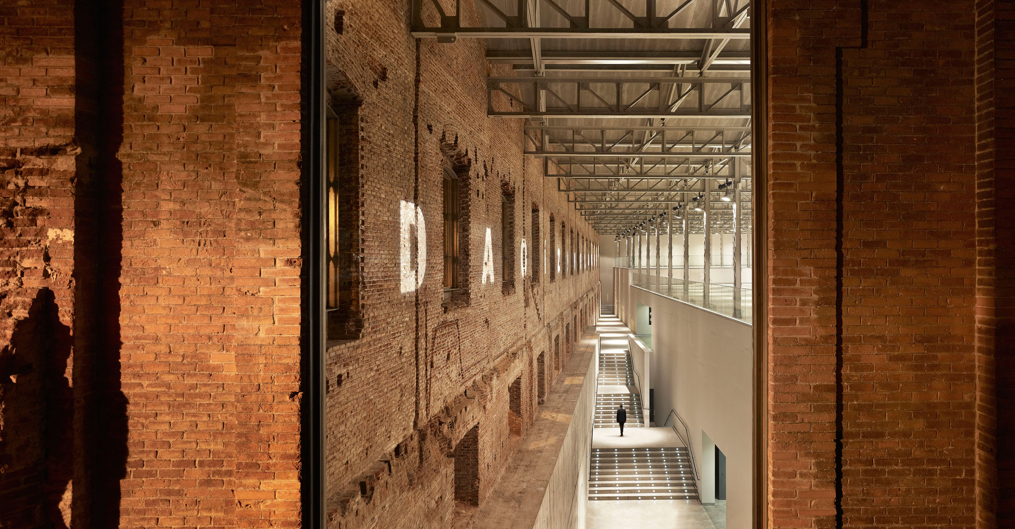
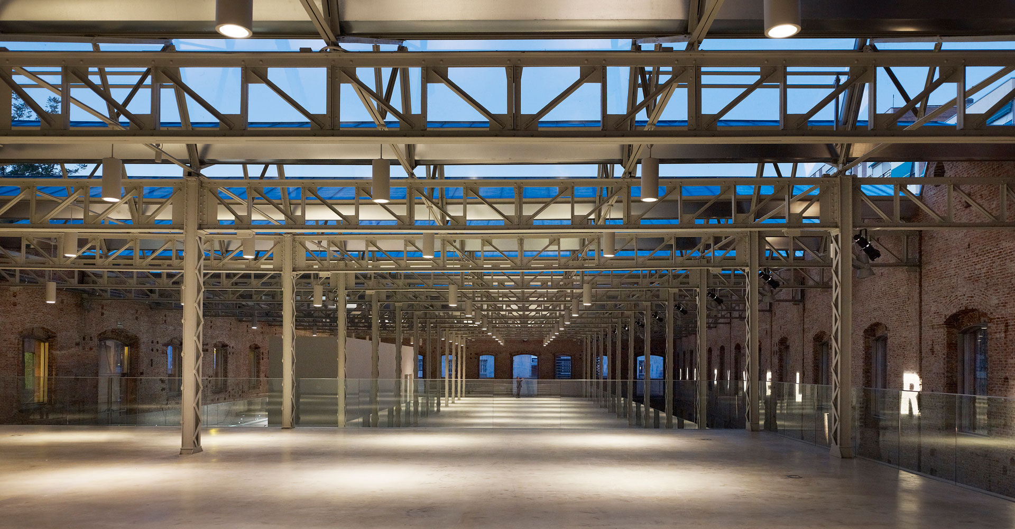
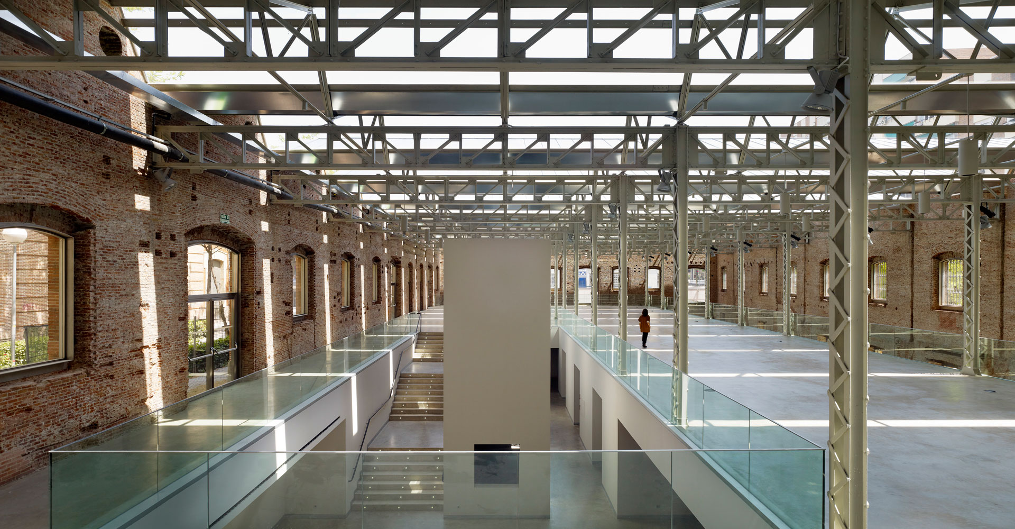
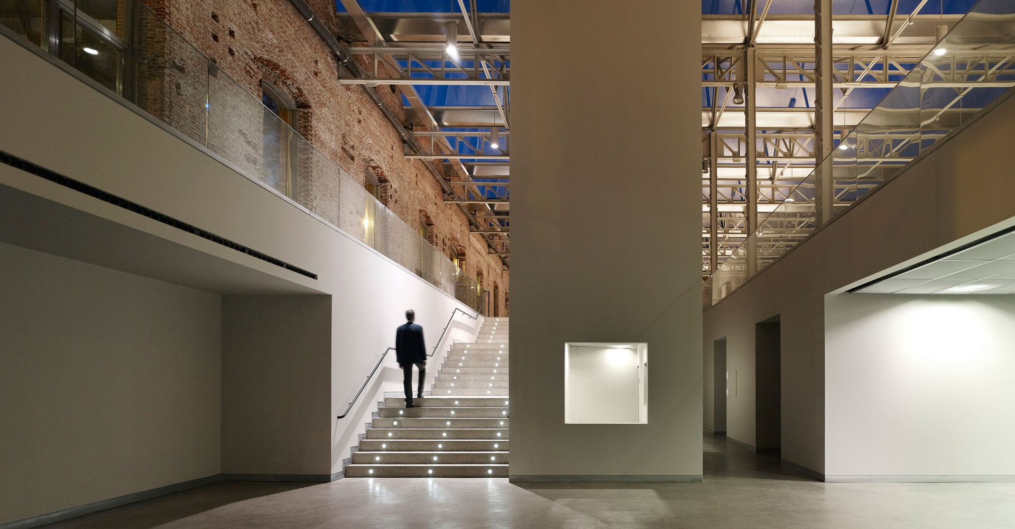
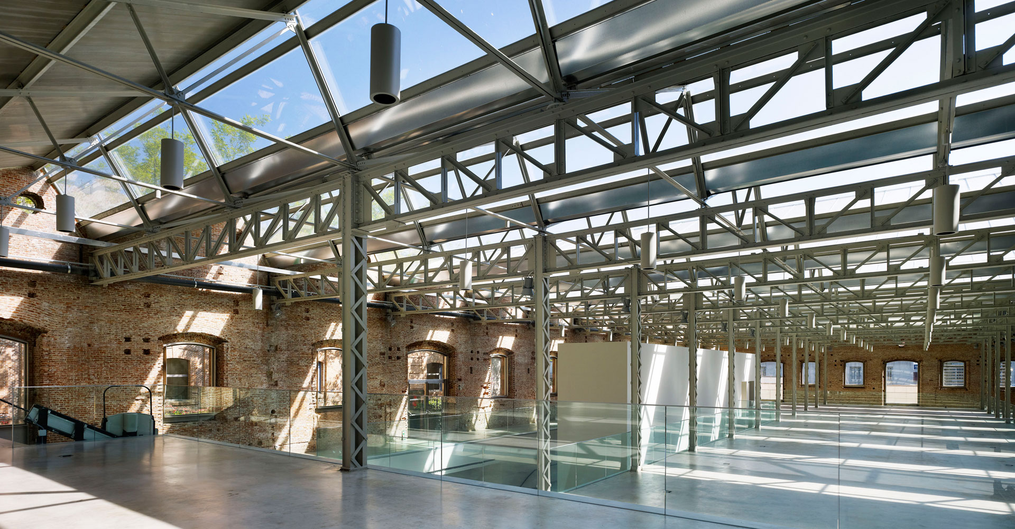
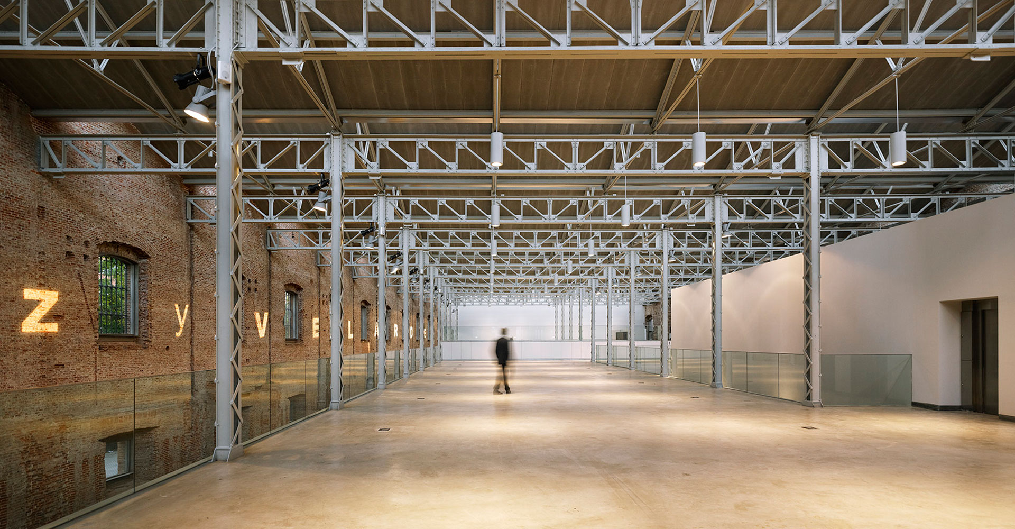







Size / 6,850m2
Client / Madrid City Hall
Awards:
2015 Nominated for European Union Prize for Contemporary Architecture – Mies van der Rohe Award
2014 Asprima Award. First Prize and Special Mention in 'Energy Rehabilitation' category
2014 COAM Special Honour
2016 Nominated to Brick Award 2016(Austria)
Conversion of a large shed belonging to the old Daoiz & Velarde barracks in Madrid, into a Cultural Centre. The main idea has been the preservation of the geometry of the existing building as well as the steel structure and the brick façade keeping it as the skin of the new program and emptying the interior. Both programs are developed independently with separate access and circulation, although they are strongly connected visually and spatially and can be adapted to different types of events.
An intermediate space separates the old shed, the skin, from the new uses in order to enhance the character of the existing building creating a gap that filters and protects from the outside. These gaps allow the creation of visual connections that favor different spatial experiences. The access areas form generous communal space. A gathering place, a place of orientation and exhibition that works as a sheltered “agora”, an extension of the outdoor square into the building inside. A high- tech roof has been developed in order to take advantage of daylight and natural ventilation.